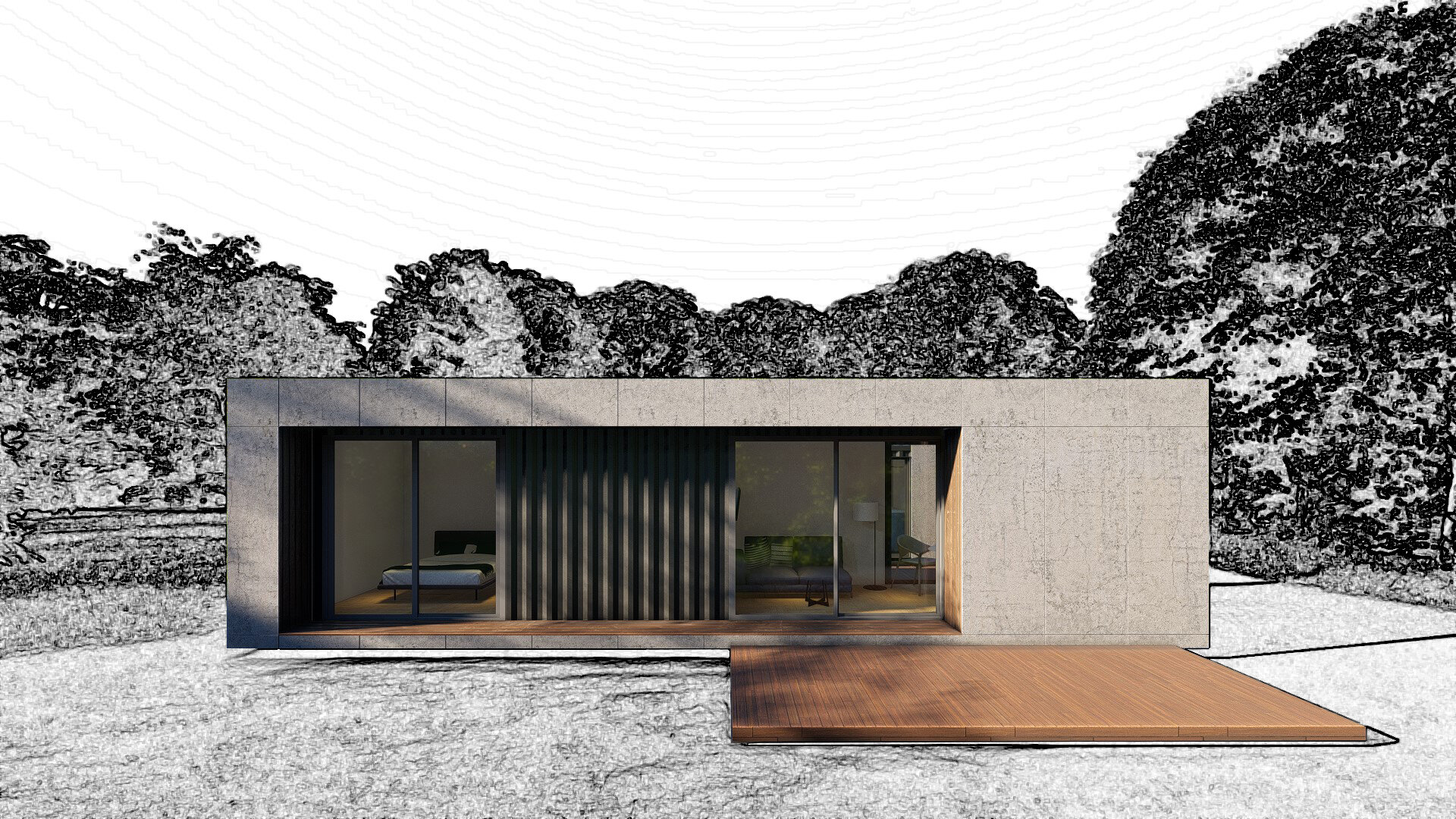ROAM Design



ROAM Design
ROAM Design & Build Plans
2 BED | 2 BATH - Dimensions W x D x H
Roam is a single unit 12M (40ft) High Cube + 6M (20ft) High Cube Shipping container design suitable for a small residence use complete with 2 bathrooms. Service module designs for Off Grid use are available.
Download detailed plans for ROAM which include the following drawings in A3:
DRAWINGS SCHEDULES
PROJECT NOTES
FLOOR PLAN
REFLECTED CEILING
ROOF PLAN
ELEVATIONS
SECTIONS
INTERNAL ELEVATIONS
TYPICAL DETAILS
KITCHEN DRAWINGS
JOINERY DRAWINGS
BATHROOM DRAWINGS
ASSEMBLY DRAWINGS
WINDOW SCHEDULES
LIGHTING PLAN
POWER & SWITCHES PLAN
ELECTRICAL SCHEMATICS
FIXTURES & FINISHES SCHEDULE
Bespoke plans or amendments are also available from Interbode’s Design Studio. Contact Us: https://www.interbode.com
Notes:
Whilst detailed, this document is not for construction and is not intended to be compliant with all council or building regulations in your country or state. Prior to commencing build you should engage a suitable architect/drafts person and a qualified engineer.
All plans are copyright of Interbode Pty Ltd and Boxwood Construction Pty Ltd.