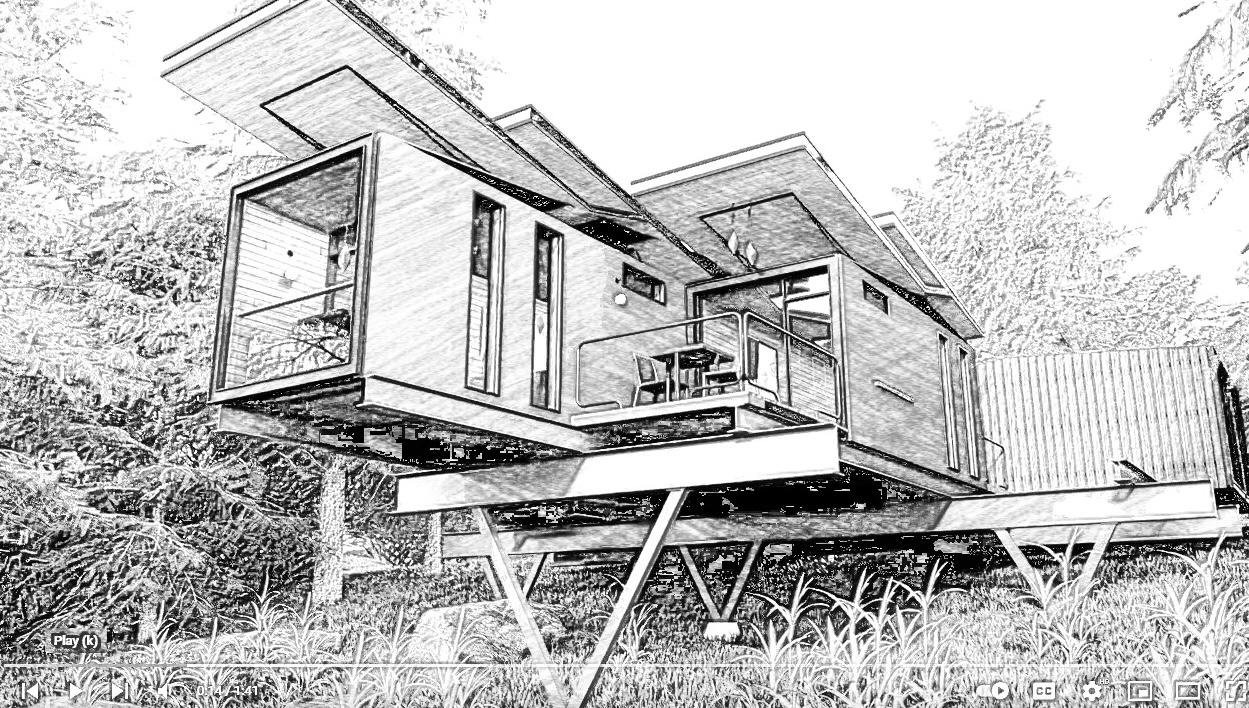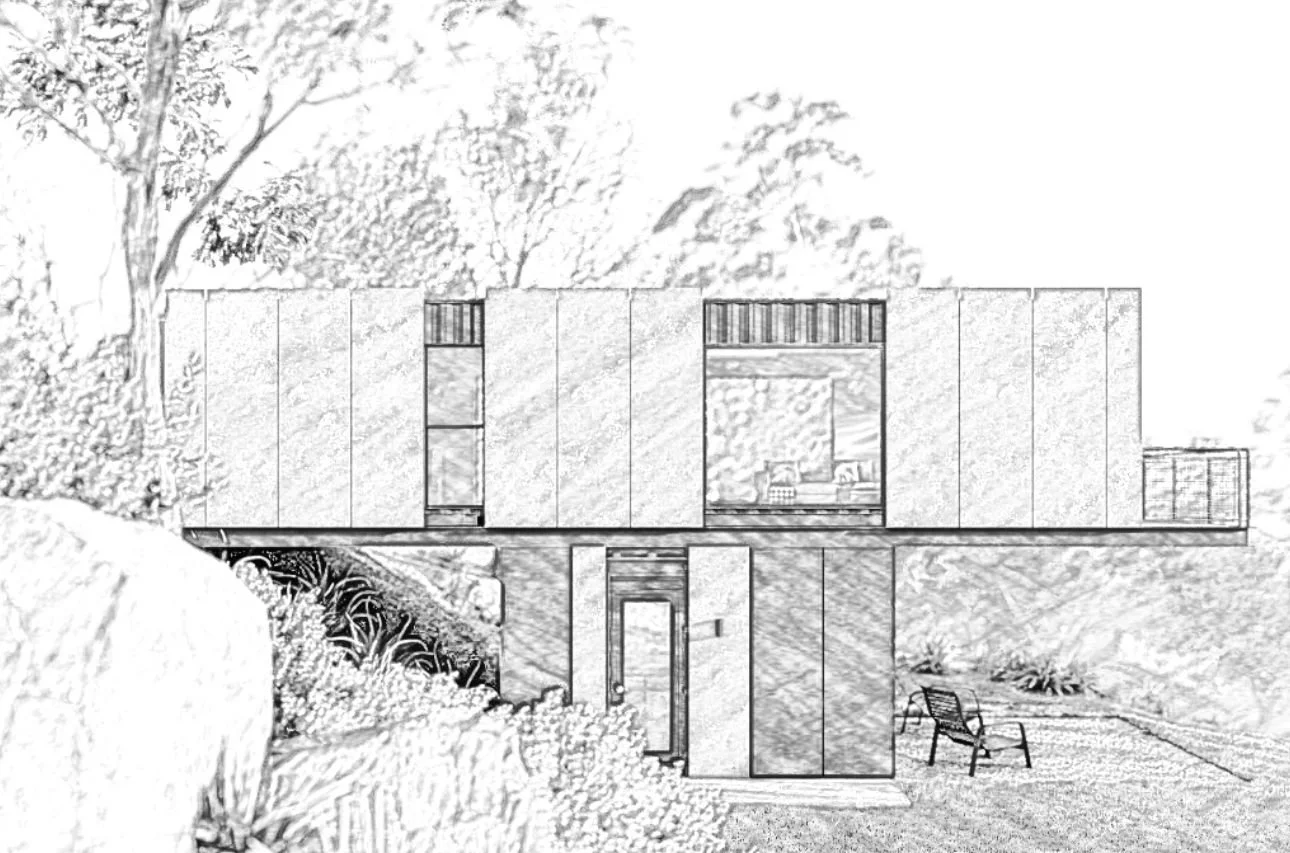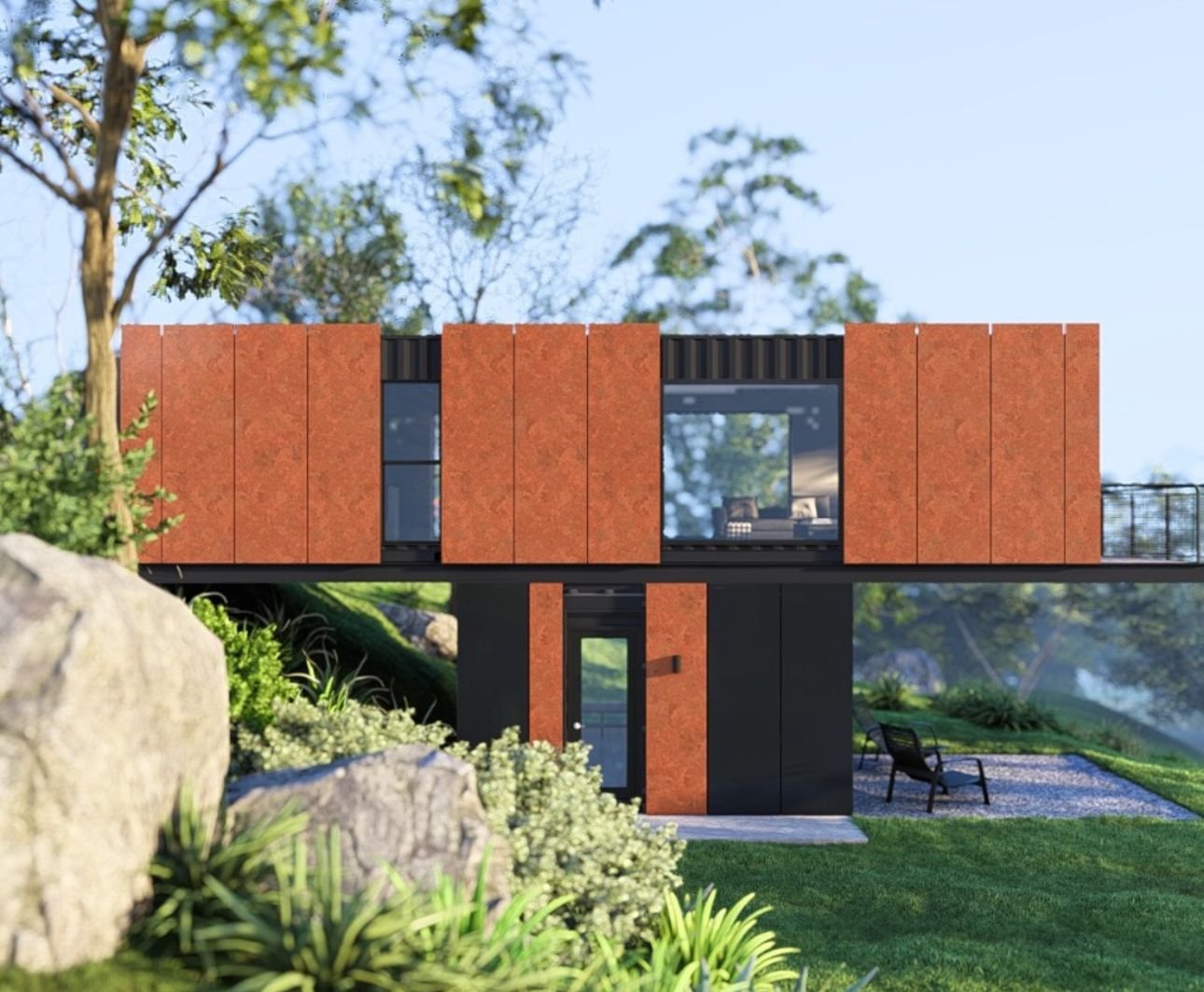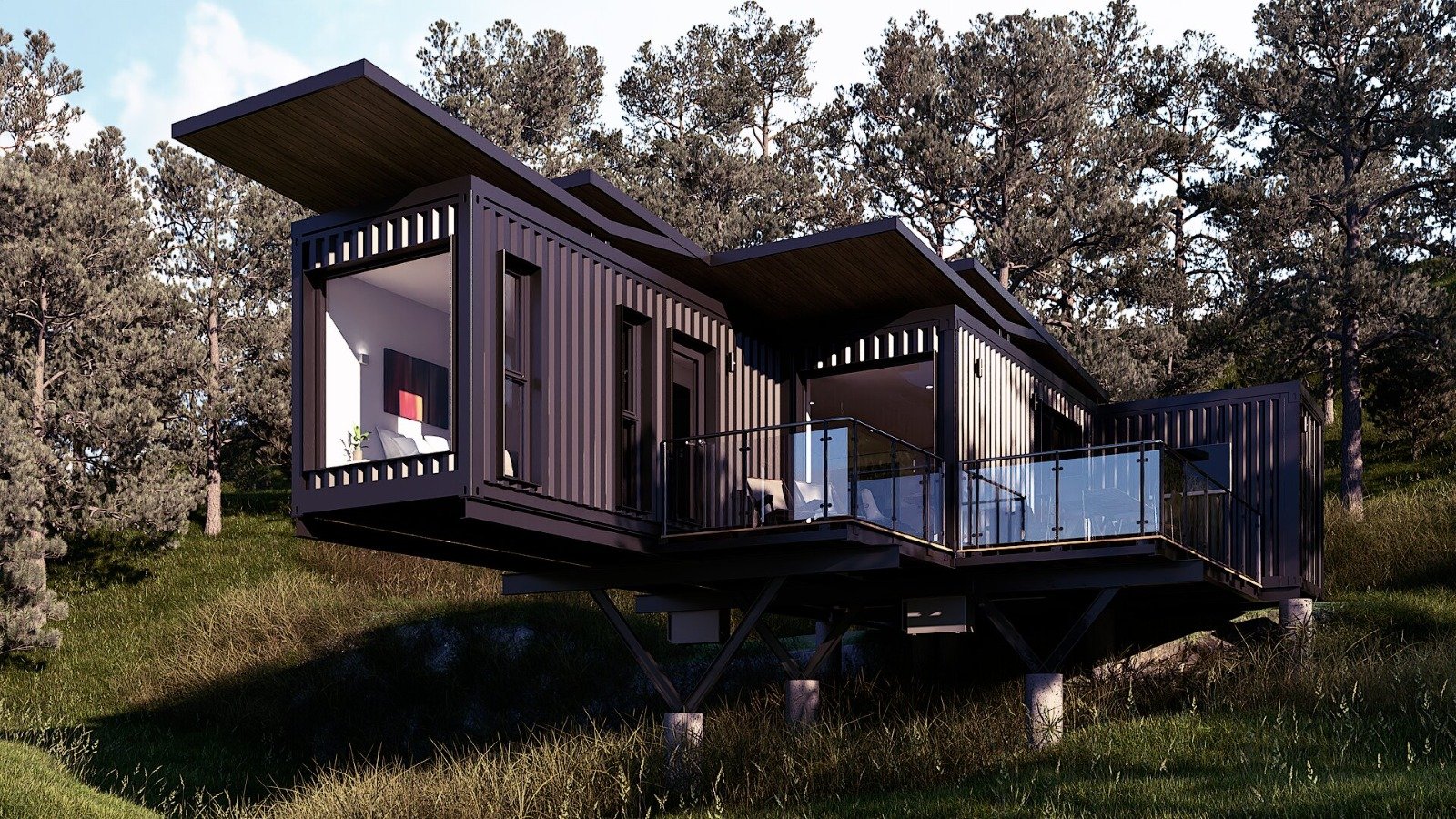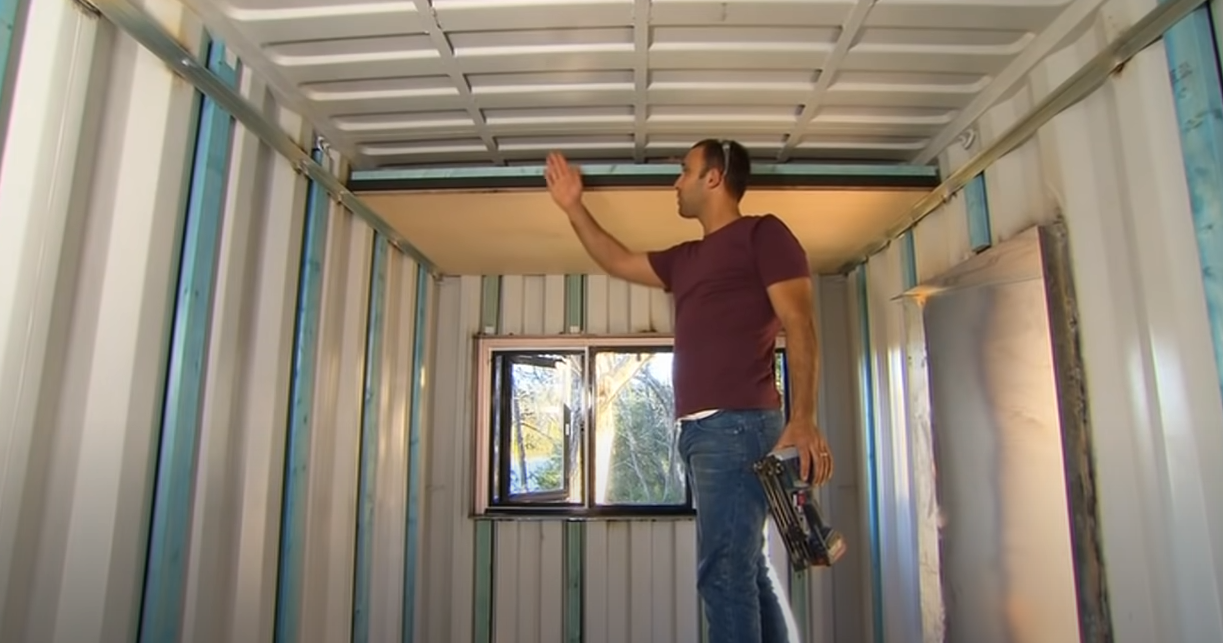Devil’s Corner

Tasmania
Cumulus Studio
DESIGNER: Cumulus Studio BUILDER: Cumulus Studio BUILD DATE: 10th March 2017
LOCATION: Tasmania, Australia PHOTO CREDITS: Cumulus Studio RATING: 3 Stars.
Perched in the wild beauty of Tasmania’s East Coast, Devil’s Corner Cellar Door is a bold architectural response to both landscape and experience. Designed and built by Hobart-based Cumulus Studio, the project is a landmark of rural cargotecture—crafted from 10 repurposed shipping containers that form a sculptural, site-responsive visitor destination.
Originally envisioned as a temporary sales outpost, Devil’s Corner has evolved into an award-winning tourism precinct that redefines how we experience wine regions. The cellar door sits on a working vineyard owned by Brown Brothers, looking out across the Moulting Lagoon wetlands toward the Hazards mountain range of Freycinet National Park.
Build Method
The design approach was modular and efficient, reflecting both the temporary nature of the original brief and the client’s desire for fast construction with minimal site impact. The use of shipping containers offered an ideal solution: durable, movable, and inherently expressive.
The containers were configured to form three distinct zones:
The Tasting Room – Anchoring the experience with raw steel and open glazing, allowing visitors to sample wine while soaking in panoramic views.
The Lookout Tower – A vertical stack of containers forming a scenic viewing platform, intentionally framing the mountains beyond.
The Courtyard – A sheltered, communal space flanked by food vendors, gardens, and seating—designed to bring people together around good wine, good food, and natural beauty.
Corten steel cladding and timber detailing softened the industrial edge of the containers, while keeping construction practical and low-maintenance for the remote vineyard location.
Interbode Thoughts
Devil’s Corner is a masterclass in how cargotecture can serve commercial and cultural purposes without compromising aesthetics or functionality. It elevates the typical winery visit into a curated architectural experience, blending Tasmania’s wild landscape with clean, bold industrial design.
What we love most is how Cumulus Studio transformed the ordinary into something memorable—turning shipping containers into icons of place. The modularity makes sense from a logistics standpoint, but the design goes further: it frames nature, channels visitor flow, and tells a story of innovation grounded in regional context.
This is not just a cellar door. It’s an architectural destination—and a shining example of how cargotecture can create spaces that are both purposeful and poetic.
DEVIL’S CORNER DESIGNS
BUILD OR BUY
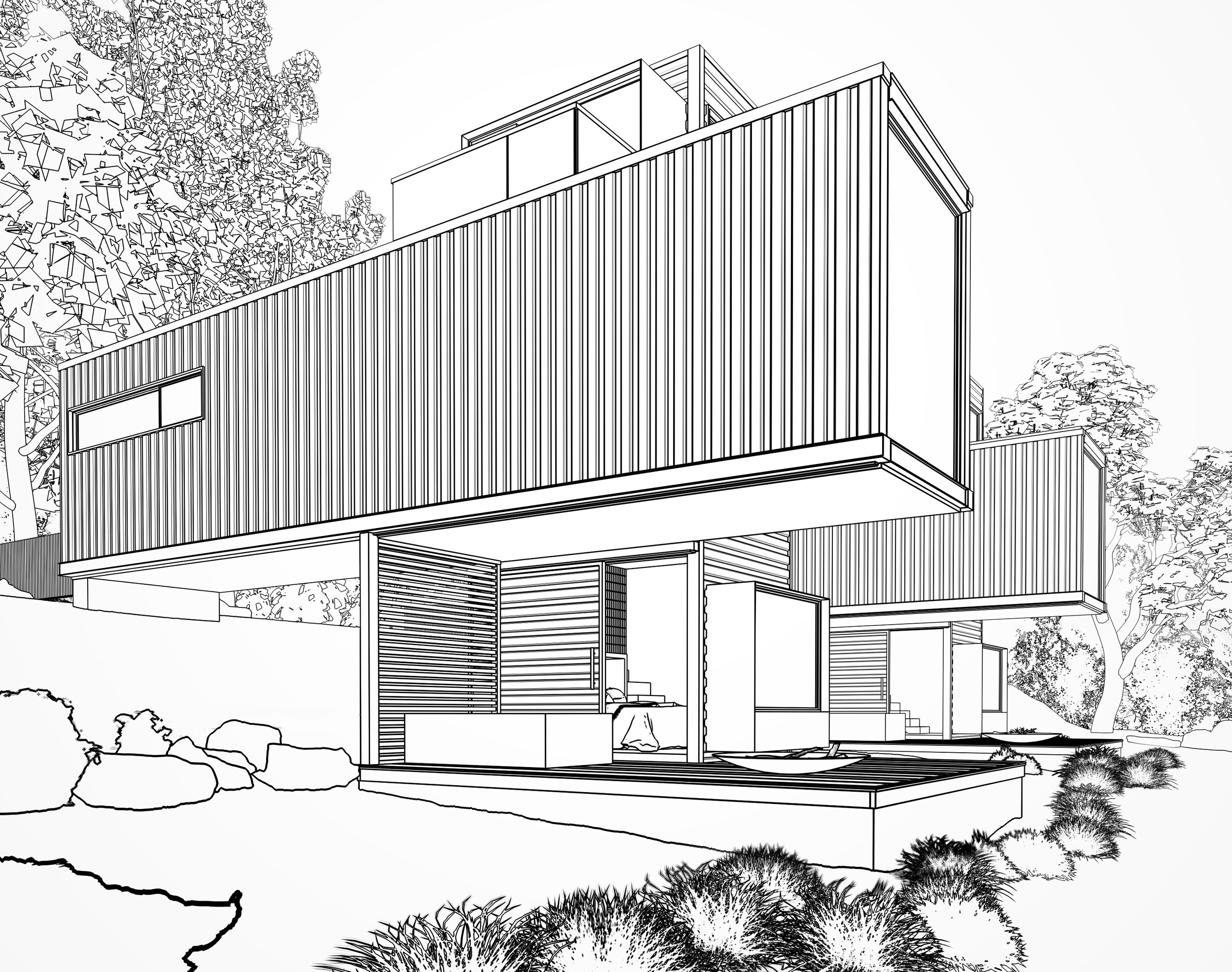
Stack. Designed for sites with gradients, 2x 40ft (12m) and 2 × 20ft (6m) shipping containers are combined in an ode to the Grillagh Water House.
View. Designed for sites with decent gradients but equally at home on level land, 1 x 40ft (12) and 2 × 20ft (6m) shipping containers are combined in a perfect union to create the feel of an amply proportioned 1 Bedroom home or holiday getaway.
Nest. If you are looking for something different - this is it. Our Nest units are un-apologetically unusual. 2 x 40ft shipping containers form a very special space - a roof top terrace and lower level deck with spa + fire pit.
BOX is a double unit 2X 12M (20ft) High Cube Shipping containers design suitable for a single small cabin use complete with kitchenette and bathroom in both Grid and Off Grid configurations and with 1 Solar roof option.
Price includes GST
Heli is a double unit 2X 12M (20ft) High Cube Shipping containers design suitable for flat sites/site needing to elevate in order to obtain views.
Roam is a single unit 12M (40ft) High Cube + 6M (20ft) High Cube Shipping container design suitable for a small residence use complete with 2 bathrooms. Service module designs for Off Grid use are available.
POD2 is a single unit 12M (20ft) High Cube Shipping container design suitable for a single bedroom/office use complete with small kitchenette and bathroom shown in both Grid and Off Grid configurations and with 3 Solar roof options.
POD1 is a single unit 12M (20ft) High Cube Shipping container design suitable for a single bedroom/office use complete with bathroom (not kitchen) shown in both Grid and Off Grid configurations and with 2 Solar roof options. If you are looking for a single container with kitchenette design please see POD2
BBQ is a single unit 12M (20ft) High Cube Shipping container designed for use either a BBQ or studio office space. BBQ comes with the design for the front extension.
HUB is a single unit 12M (20ft) High Cube Shipping container designed for use as the Kitchen and Bathroom module in conjunction with our BED unit for glamping style use.

























