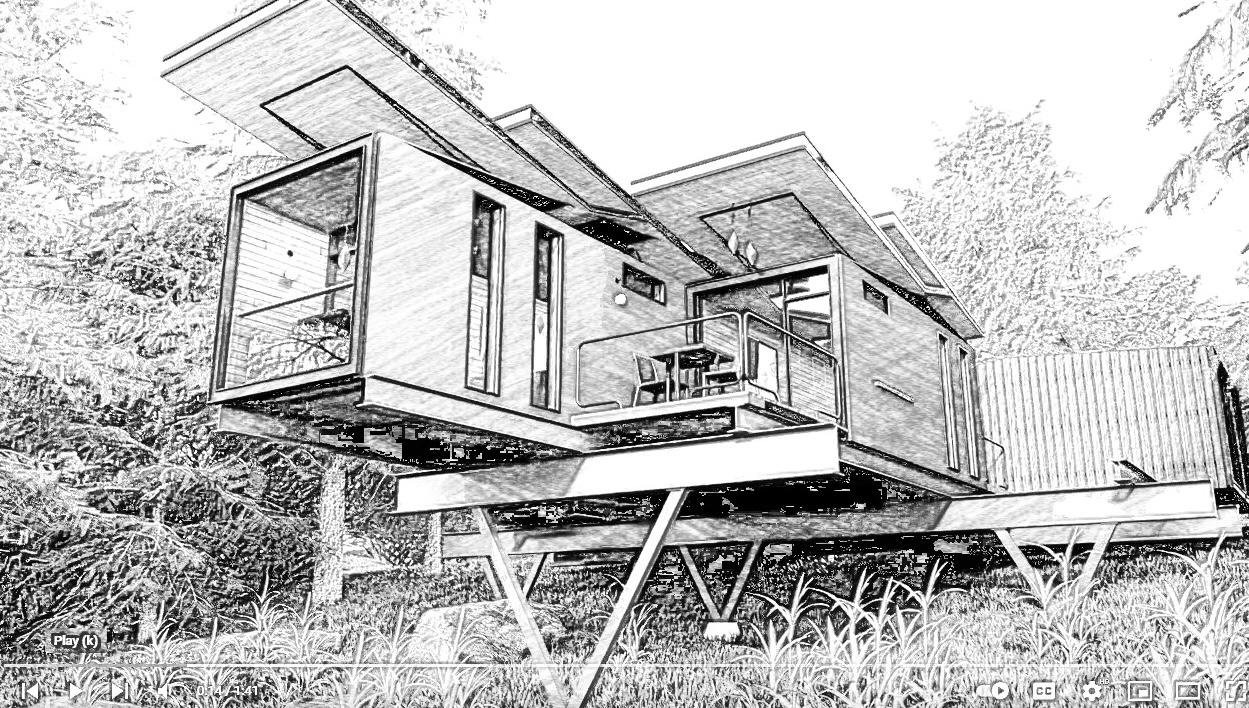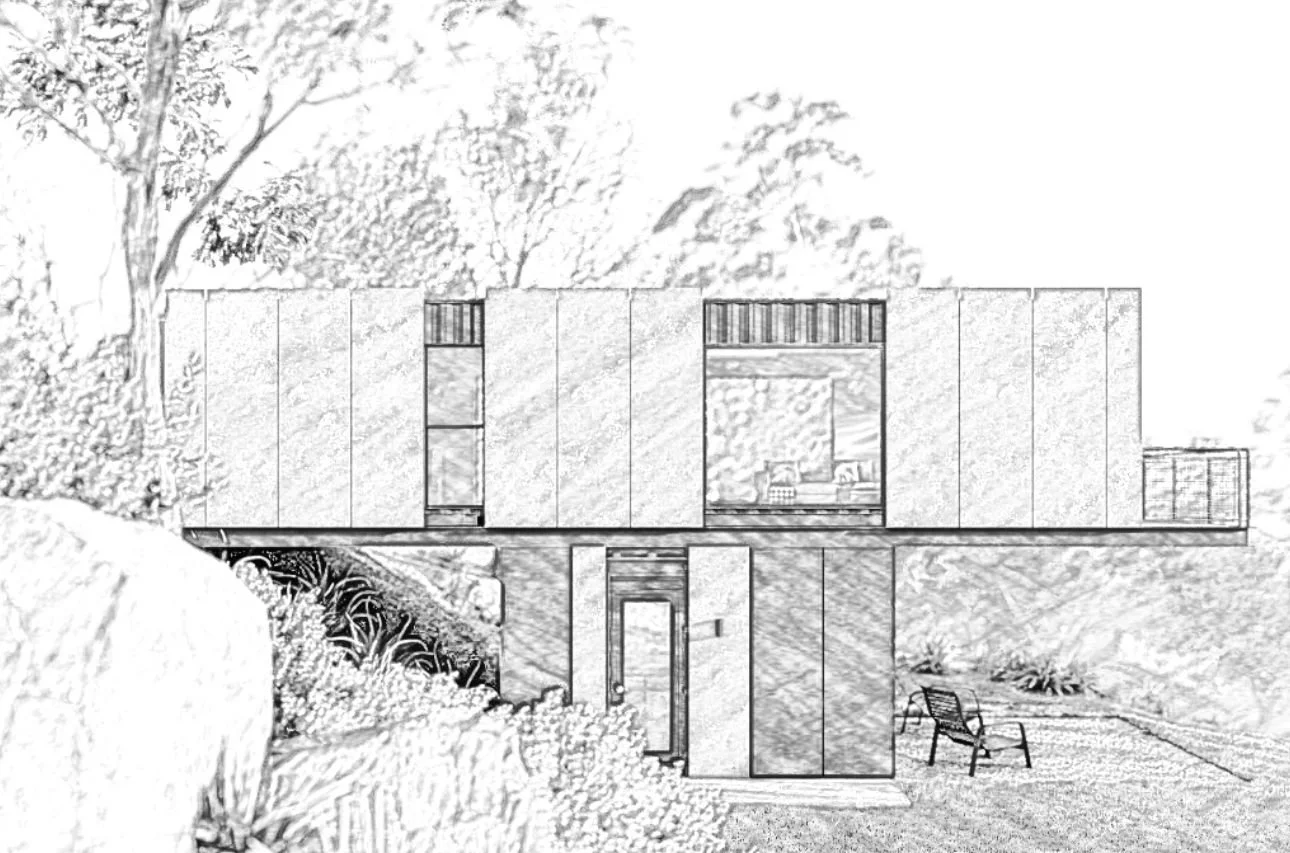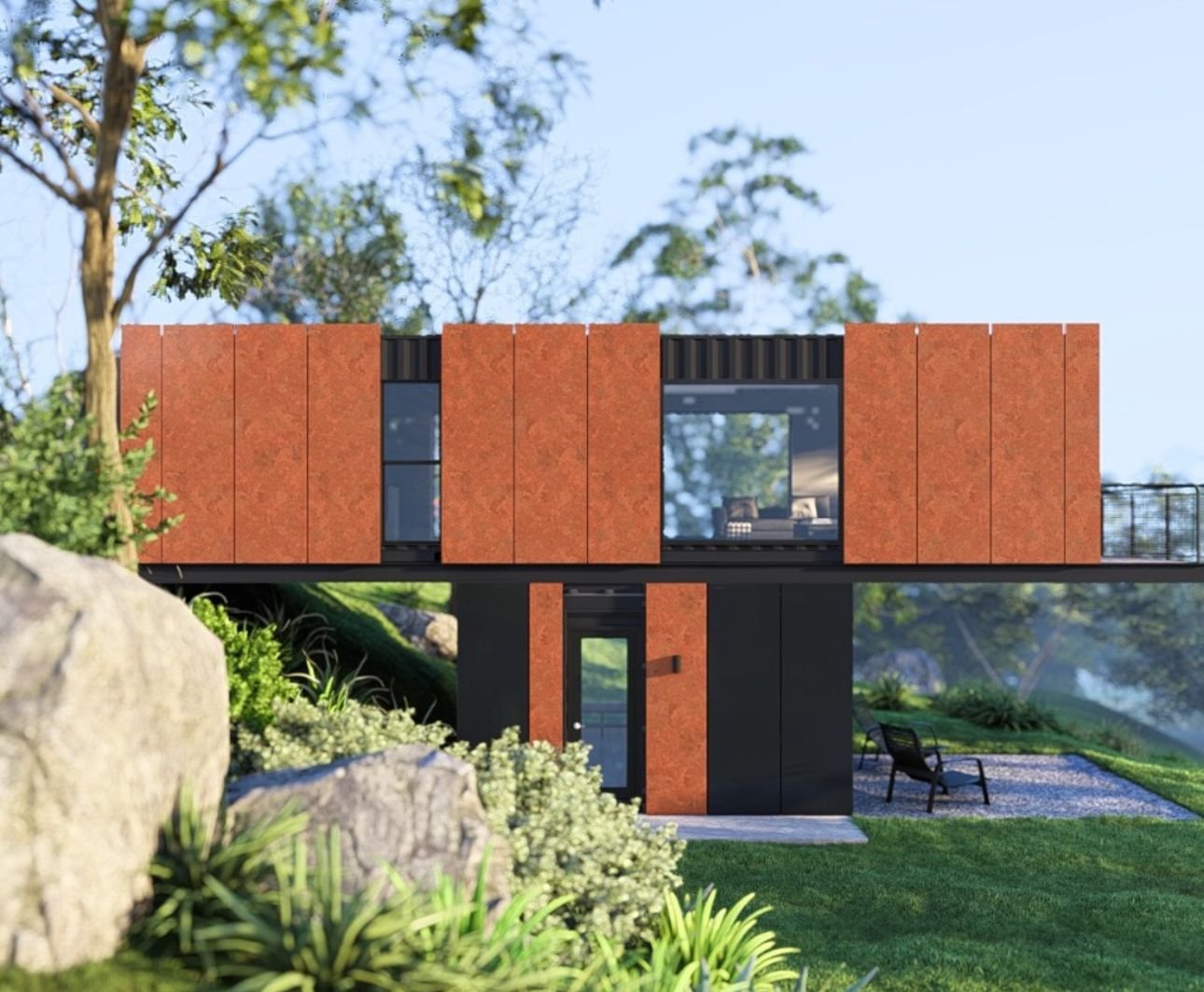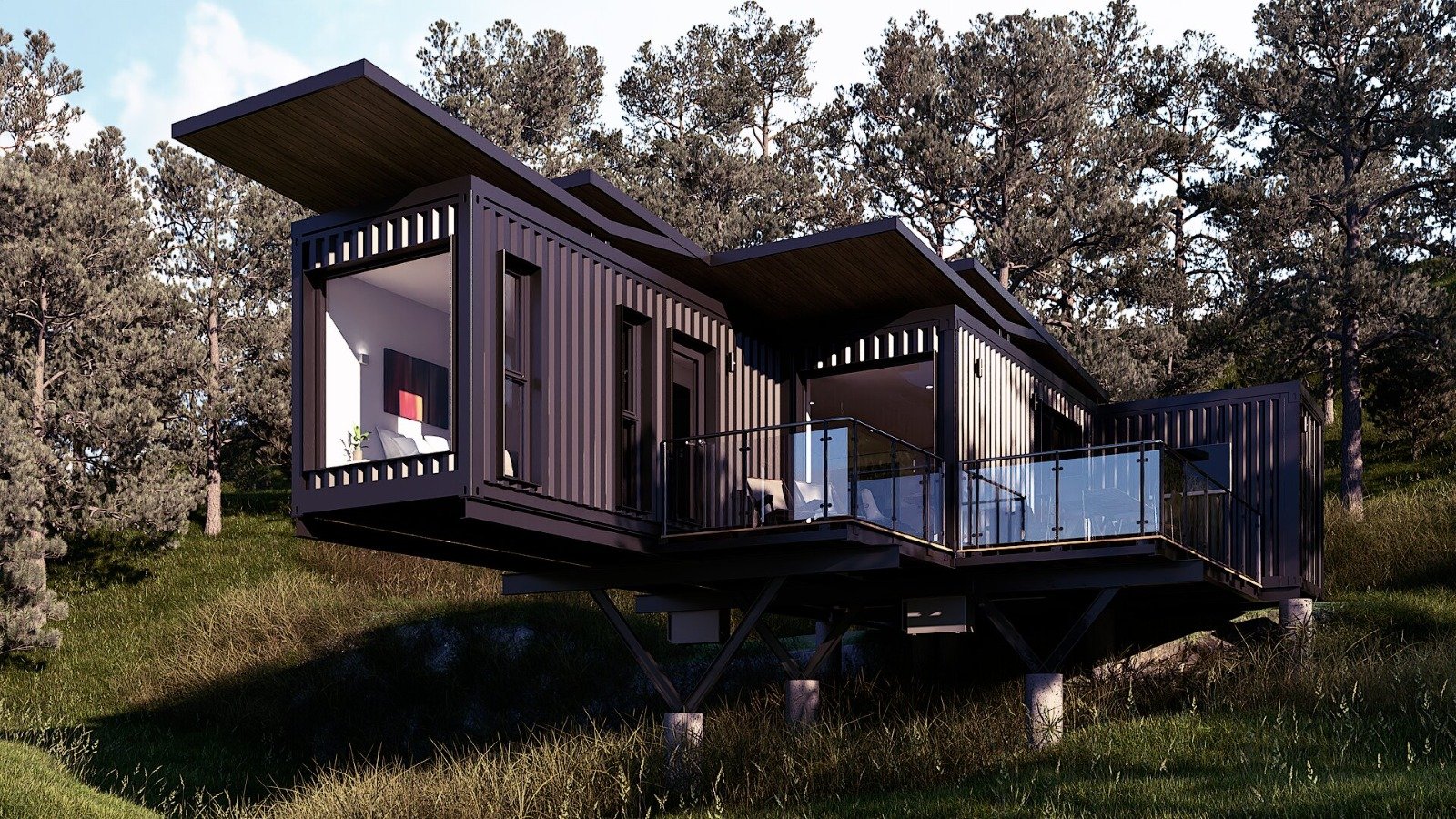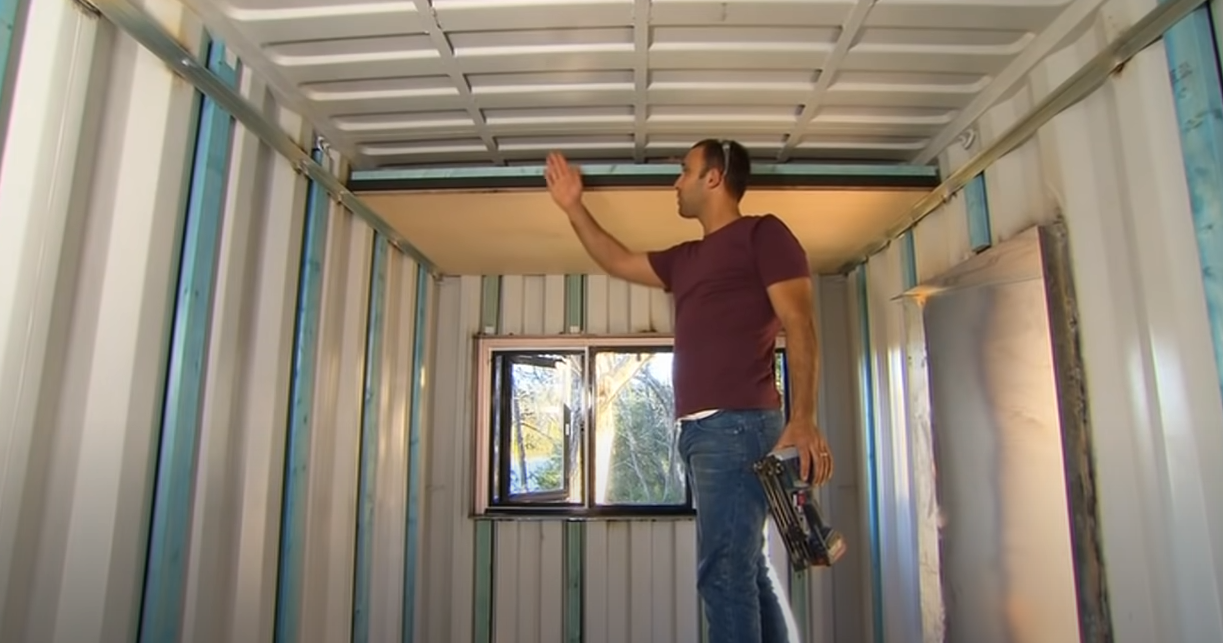Six Oaks

Santa Cruz
Modulus
DESIGNER: Modulus BUILDER: Modulus BUILD DATE: 6 Aug 2012
LOCATION: Santa Cruz, California PHOTO CREDITS:Modulus RATING: 5 Stars
Six Oaks is located in Felton, Santa Cruz California sited on forest grounds where old railway tracks used to lie. Its an open, wood sited home made from 6 recycled shipping containers, a key element of this sustainable approach required by the owners, Connie DeWitt and Kam Kasravi. Six Oaks was created and designed by Nick Symonds the owner of Modulus Architecture. Nick has had over 20 years’ experience of architecture, mainly focusing on large scale projects. His work scales from resorts to shipping containers.
Owners, Connie and Kam were determined to make their home as environmentally friendly and sustainable as possibly as they could.
“I blame it on my son, I grew up in upstate New York and I ran around the woods all the time. I want my son to have the same experience.”
Architect Nick Symonds says that “I wanted to show that it was a shipping container structure, but at the same time you don’t want to live inside of a box. My goal was to create a beautiful home first and a shipping container second.The way the house is designed with two levels that create an open space on the top floor and lower containers provide a more private and intimate space” Nick exclaims
“The idea was to create a completely different atmosphere between two levels.”
Build Method
The structure is made up of six 40 foot high cube shipping containers that are cantilevered and stacked. The industrial pre-rusted home is framed with a finned balcony that compliments the surrounds neatly.
Access to the container is via a sky bridge which leads you directly into the lounge room on the second floor. Buried amongst the oak trees, it was important that this home receives the daylight and natural airflow needed to shift through this industrial, modern home through the unique spaced-apart containers created using a skylight above and the grated floor below, also allowing more light into the bedrooms as well as passing it throughout the home.
Connie and Kam decided not to clad the exterior hiding the container metal but to rather leave it exposed with an earthy colouring and industrial look, which sits well in the forest.
On the bottom floor the house has used shipping container doors welded partly open into position to create thin windows for privacy.
Interbode Thoughts
We like this design because of its raw unapologetic looks, the sky bridge and the separation of the container volumes to create interesting spaces and capture the maximum possible light. Great job Connie and Kam!
SIX OAKS DESIGNS
BUILD OR BUY
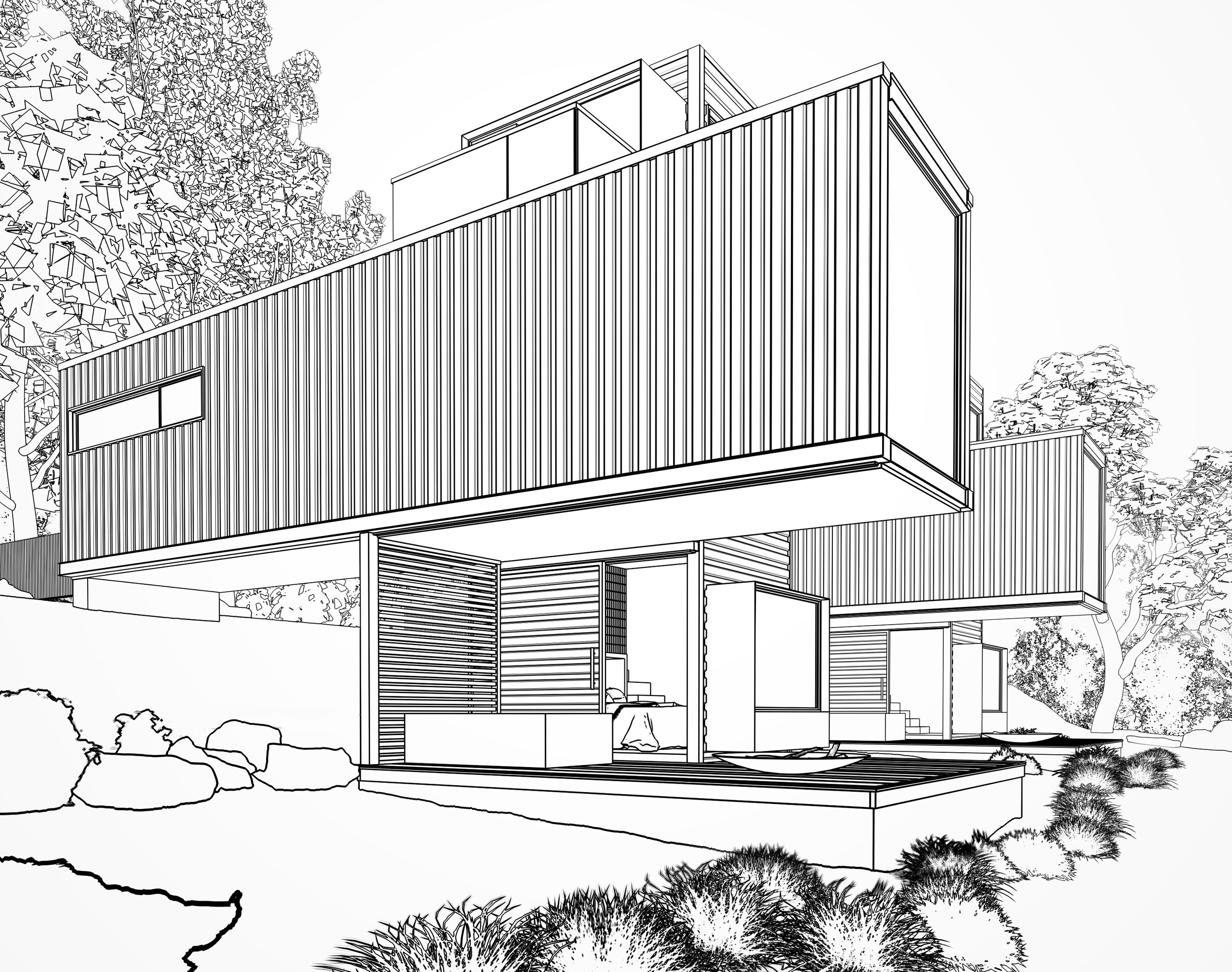
Stack. Designed for sites with gradients, 2x 40ft (12m) and 2 × 20ft (6m) shipping containers are combined in an ode to the Grillagh Water House.
View. Designed for sites with decent gradients but equally at home on level land, 1 x 40ft (12) and 2 × 20ft (6m) shipping containers are combined in a perfect union to create the feel of an amply proportioned 1 Bedroom home or holiday getaway.
Nest. If you are looking for something different - this is it. Our Nest units are un-apologetically unusual. 2 x 40ft shipping containers form a very special space - a roof top terrace and lower level deck with spa + fire pit.
BOX is a double unit 2X 12M (20ft) High Cube Shipping containers design suitable for a single small cabin use complete with kitchenette and bathroom in both Grid and Off Grid configurations and with 1 Solar roof option.
Price includes GST
Heli is a double unit 2X 12M (20ft) High Cube Shipping containers design suitable for flat sites/site needing to elevate in order to obtain views.
Roam is a single unit 12M (40ft) High Cube + 6M (20ft) High Cube Shipping container design suitable for a small residence use complete with 2 bathrooms. Service module designs for Off Grid use are available.
POD2 is a single unit 12M (20ft) High Cube Shipping container design suitable for a single bedroom/office use complete with small kitchenette and bathroom shown in both Grid and Off Grid configurations and with 3 Solar roof options.
POD1 is a single unit 12M (20ft) High Cube Shipping container design suitable for a single bedroom/office use complete with bathroom (not kitchen) shown in both Grid and Off Grid configurations and with 2 Solar roof options. If you are looking for a single container with kitchenette design please see POD2
BBQ is a single unit 12M (20ft) High Cube Shipping container designed for use either a BBQ or studio office space. BBQ comes with the design for the front extension.
HUB is a single unit 12M (20ft) High Cube Shipping container designed for use as the Kitchen and Bathroom module in conjunction with our BED unit for glamping style use.






















