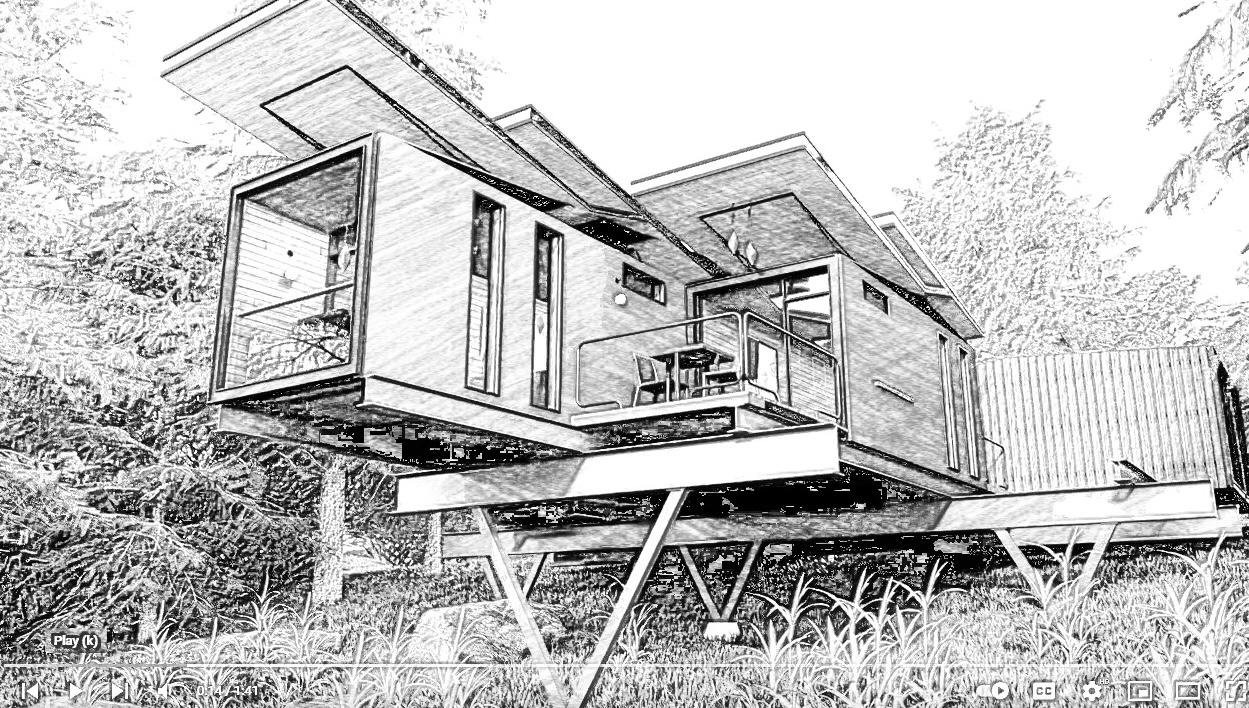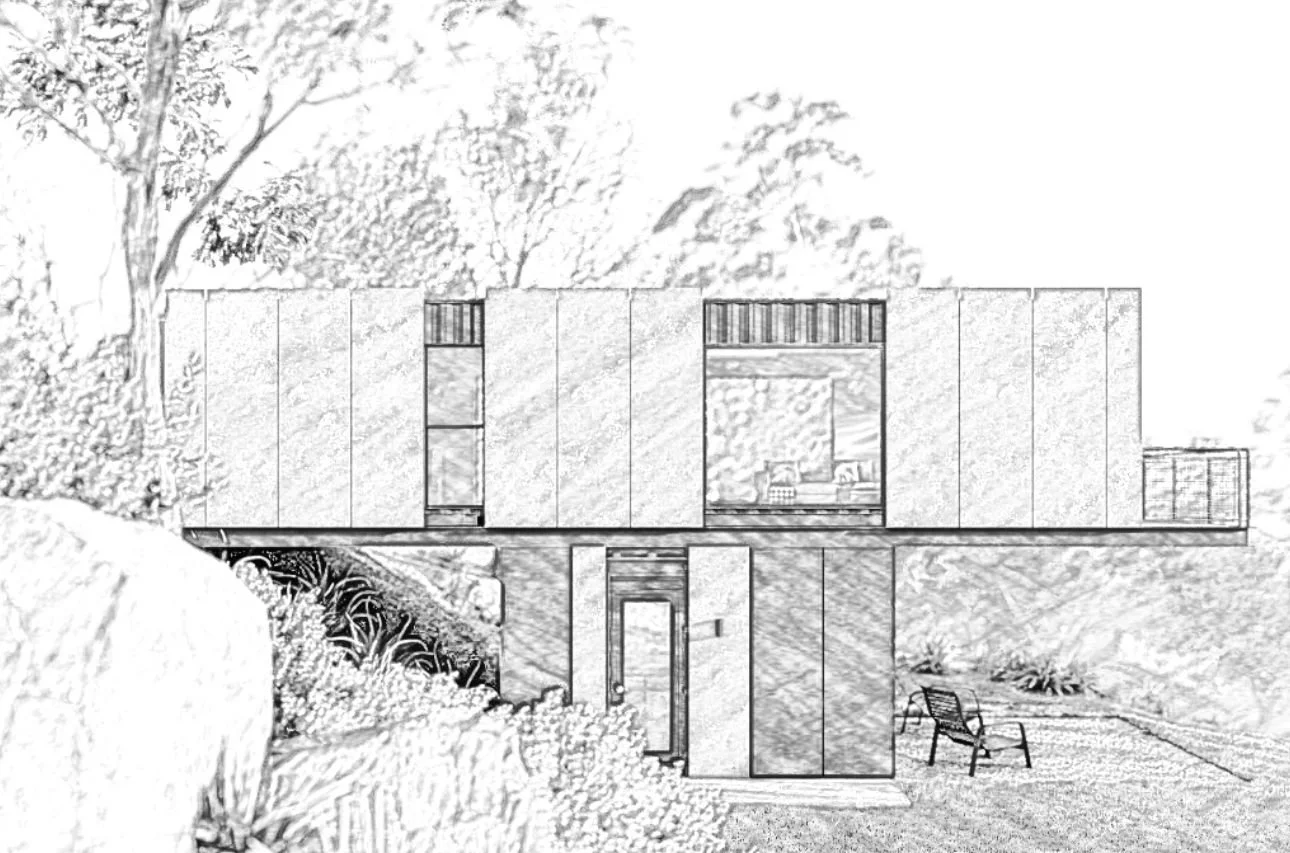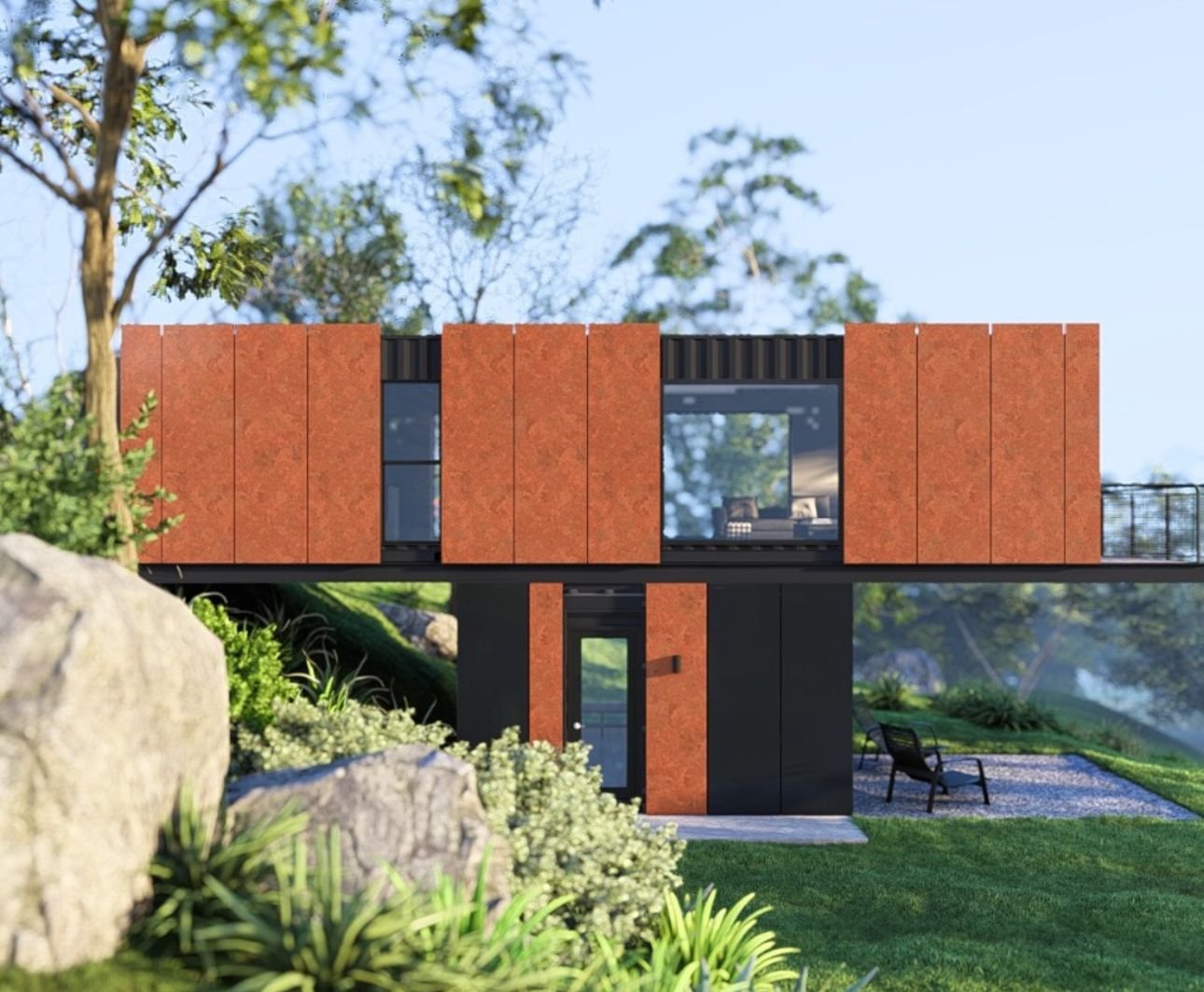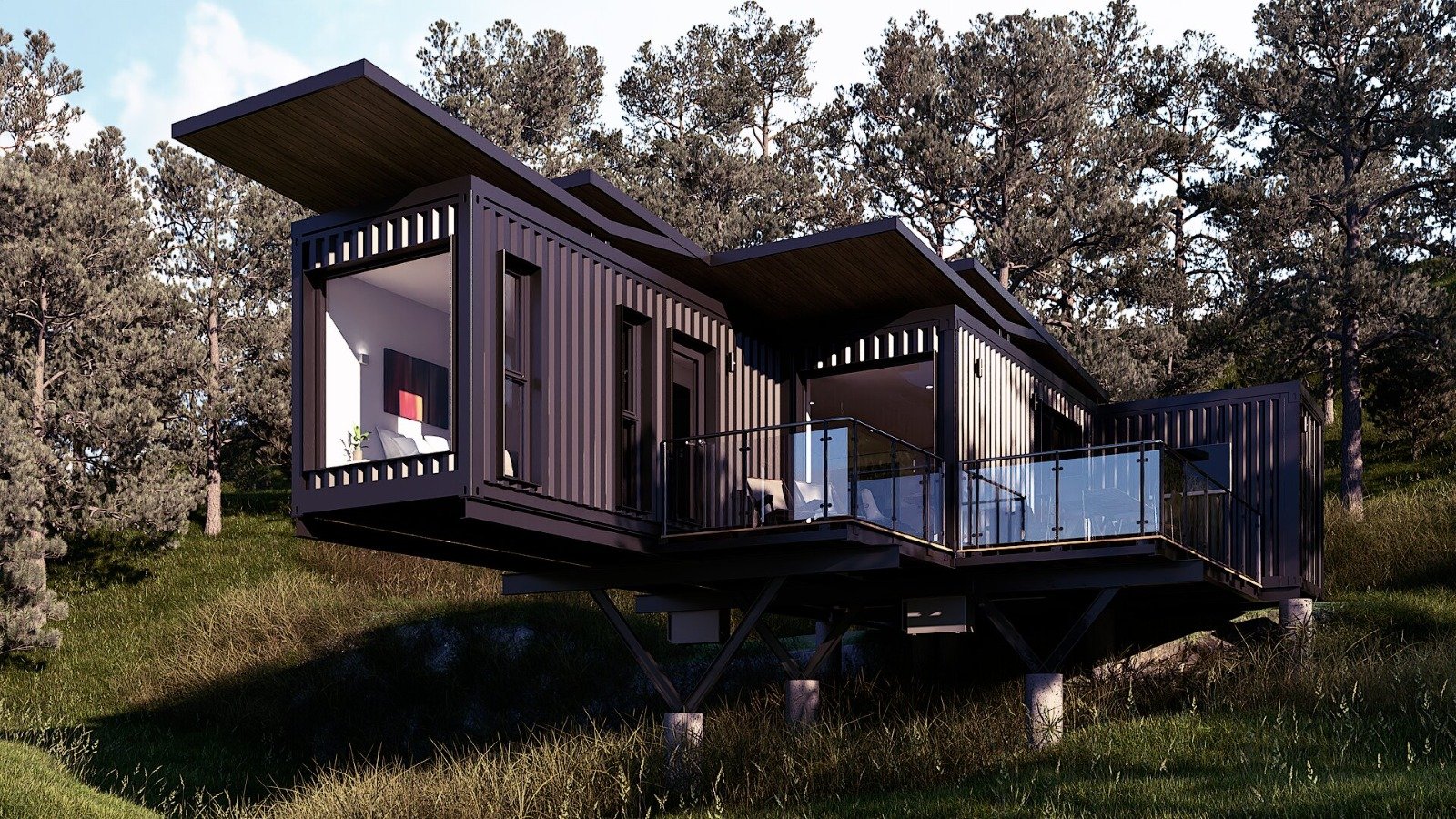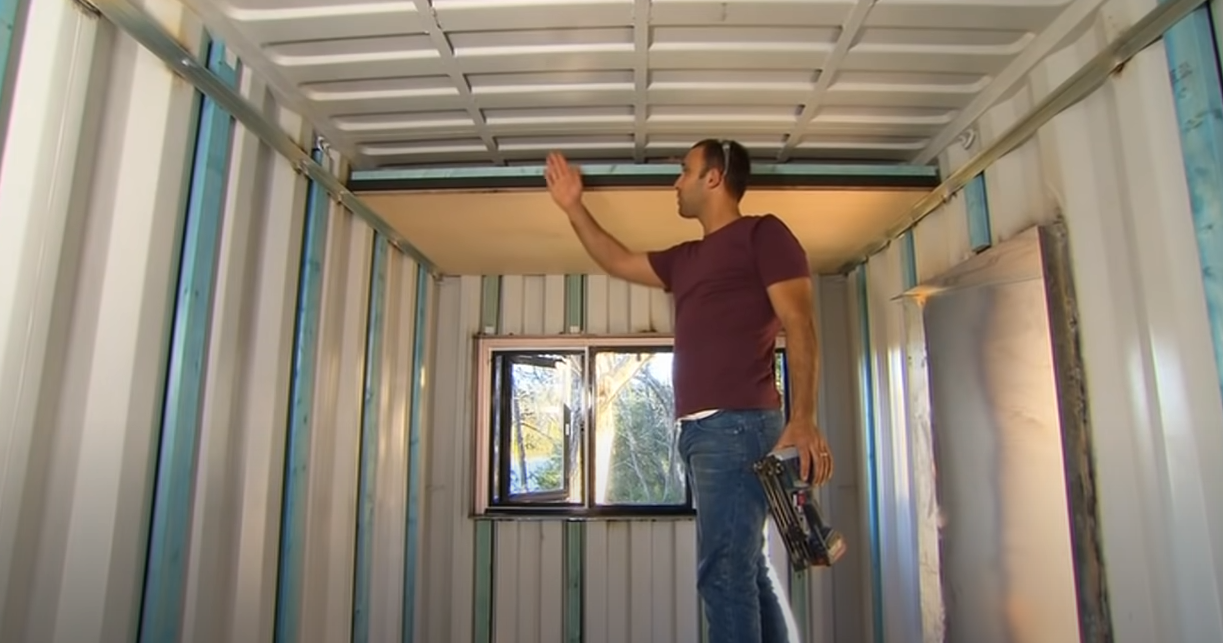Container Stack Pavilion

Taiyuan
People’s Architecture Office
DESIGNER: People’s Architecture Office BUILDER: People’s Architecture Office BUILD DATE: 10th Aug 2016
LOCATION: Taiyuan, China PHOTO CREDITS: People’s Architecture Office RATING: 4 Stars.
Container Stack Pavilion is a bold and innovative example of modular architecture, showcasing the versatility and aesthetic potential of shipping containers. Designed by People’s Architecture Office, this striking structure in Taiyuan, China, serves as an exhibition and events space. The project highlights how cargotecture can be used to create a dynamic, multi-functional environment while embracing sustainability and modern design.
Build Method
The pavilion is constructed from a series of repurposed 20ft and 40ft High Cube ISO shipping containers, stacked in a staggered and offset configuration. This arrangement creates an interplay of solid and open spaces, offering sheltered outdoor areas, elevated platforms, and interior galleries. The modular design allows for both private and communal spaces, providing an adaptable layout suited for various events.
One of the defining features of the pavilion is its extensive use of large glass panels, which introduce natural light and blur the distinction between indoor and outdoor spaces. The interiors are finished with plywood paneling, lending warmth and contrast to the industrial steel exteriors. Open terraces and bridges connecting the stacked containers add a sense of fluidity and accessibility to the structure.
The staggered stacking is not only a design statement but also a practical decision—it creates shaded walkways, natural ventilation corridors, and multifunctional platforms for exhibitions and performances. The pavilion's modular nature means it can be dismantled, relocated, or expanded as needed, making it a sustainable and highly flexible architectural solution.
Interbode Thoughts
Container Stack Pavilion is an outstanding example of how shipping containers can be transformed into a sophisticated architectural statement. The bold stacking technique and strategic use of open-air spaces make it an engaging and functional structure that caters to a variety of events.
We especially appreciate how People’s Architecture Office has created a balance between industrial materials and inviting, light-filled spaces. The pavilion’s dynamic form, combined with its ability to evolve and adapt, showcases the full potential of cargotecture as a forward-thinking, sustainable design approach. It’s a true testament to the adaptability of modular architecture and an inspiring addition to the cargotecture movement.
container stack pavilion design
BUILD OR BUY
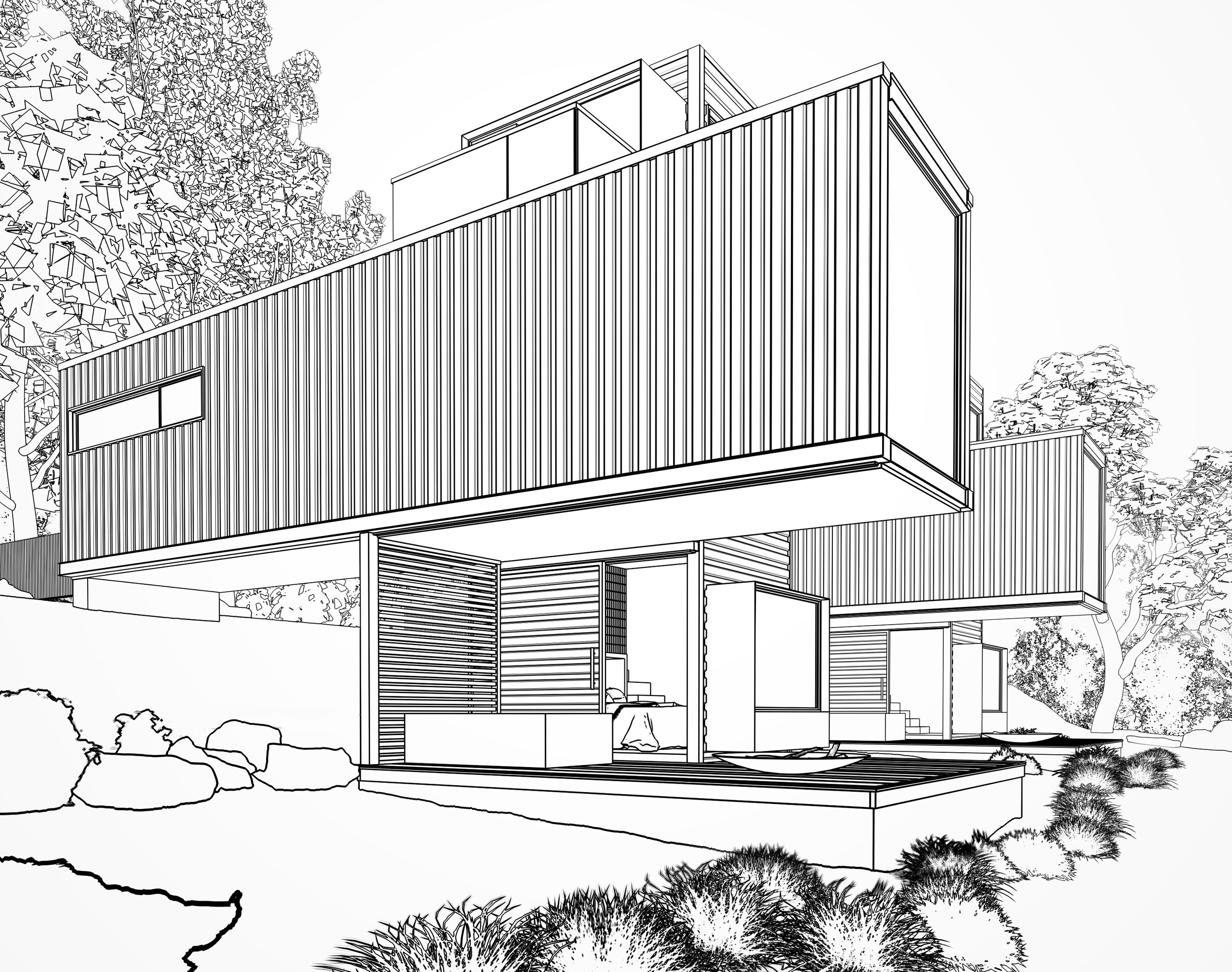
Stack. Designed for sites with gradients, 2x 40ft (12m) and 2 × 20ft (6m) shipping containers are combined in an ode to the Grillagh Water House.
View. Designed for sites with decent gradients but equally at home on level land, 1 x 40ft (12) and 2 × 20ft (6m) shipping containers are combined in a perfect union to create the feel of an amply proportioned 1 Bedroom home or holiday getaway.
Nest. If you are looking for something different - this is it. Our Nest units are un-apologetically unusual. 2 x 40ft shipping containers form a very special space - a roof top terrace and lower level deck with spa + fire pit.
BOX is a double unit 2X 12M (20ft) High Cube Shipping containers design suitable for a single small cabin use complete with kitchenette and bathroom in both Grid and Off Grid configurations and with 1 Solar roof option.
Price includes GST
Heli is a double unit 2X 12M (20ft) High Cube Shipping containers design suitable for flat sites/site needing to elevate in order to obtain views.
Roam is a single unit 12M (40ft) High Cube + 6M (20ft) High Cube Shipping container design suitable for a small residence use complete with 2 bathrooms. Service module designs for Off Grid use are available.
POD2 is a single unit 12M (20ft) High Cube Shipping container design suitable for a single bedroom/office use complete with small kitchenette and bathroom shown in both Grid and Off Grid configurations and with 3 Solar roof options.
POD1 is a single unit 12M (20ft) High Cube Shipping container design suitable for a single bedroom/office use complete with bathroom (not kitchen) shown in both Grid and Off Grid configurations and with 2 Solar roof options. If you are looking for a single container with kitchenette design please see POD2
BBQ is a single unit 12M (20ft) High Cube Shipping container designed for use either a BBQ or studio office space. BBQ comes with the design for the front extension.
HUB is a single unit 12M (20ft) High Cube Shipping container designed for use as the Kitchen and Bathroom module in conjunction with our BED unit for glamping style use.























