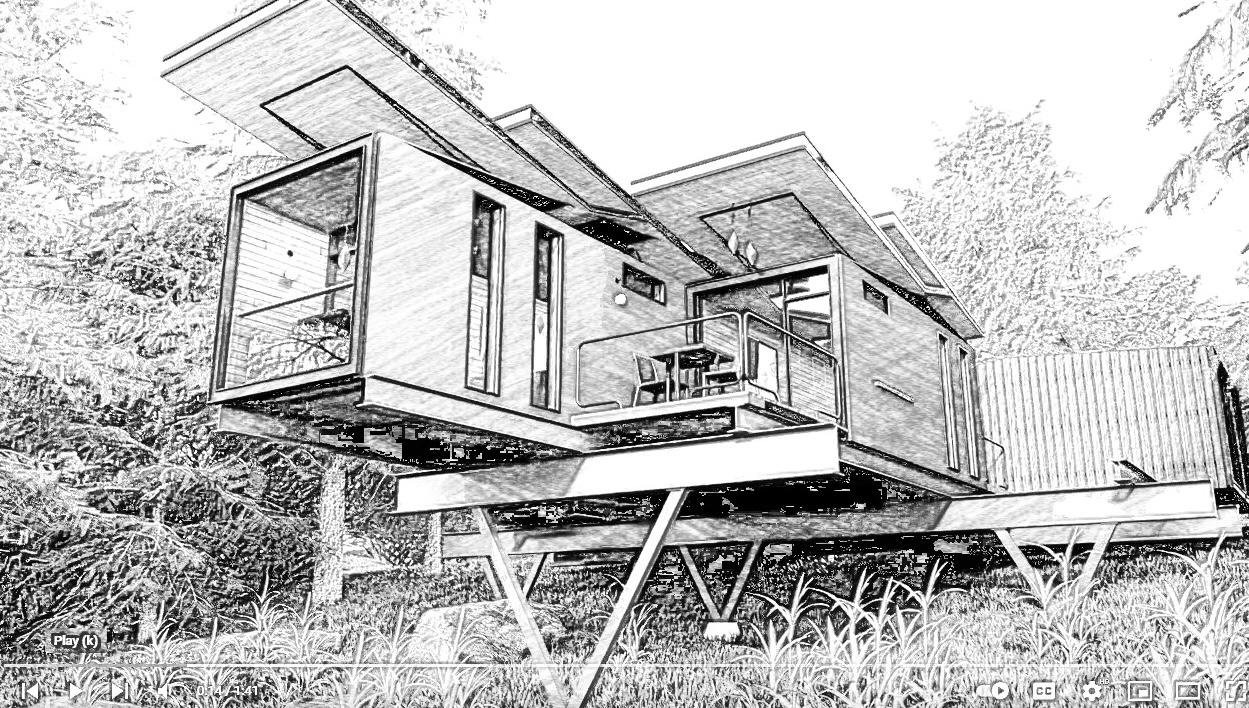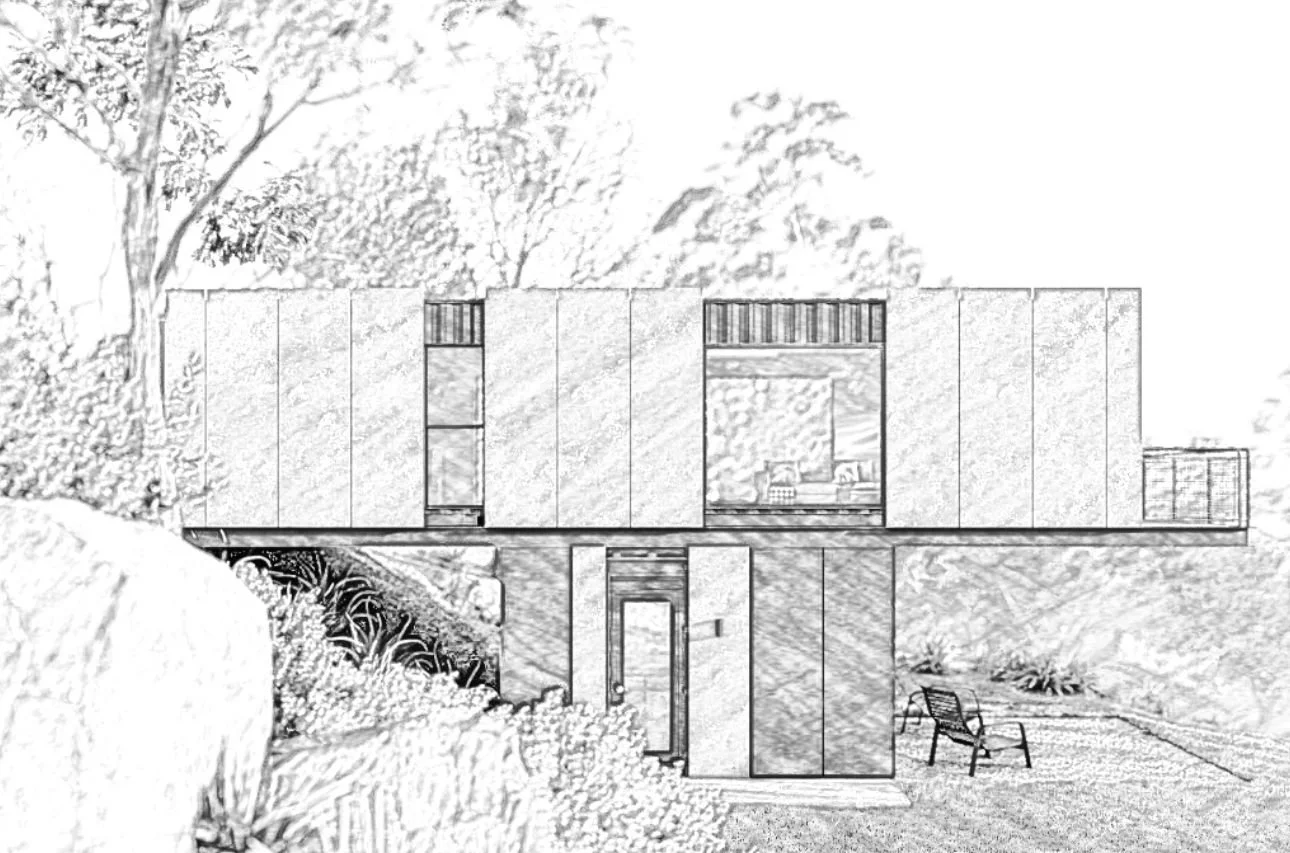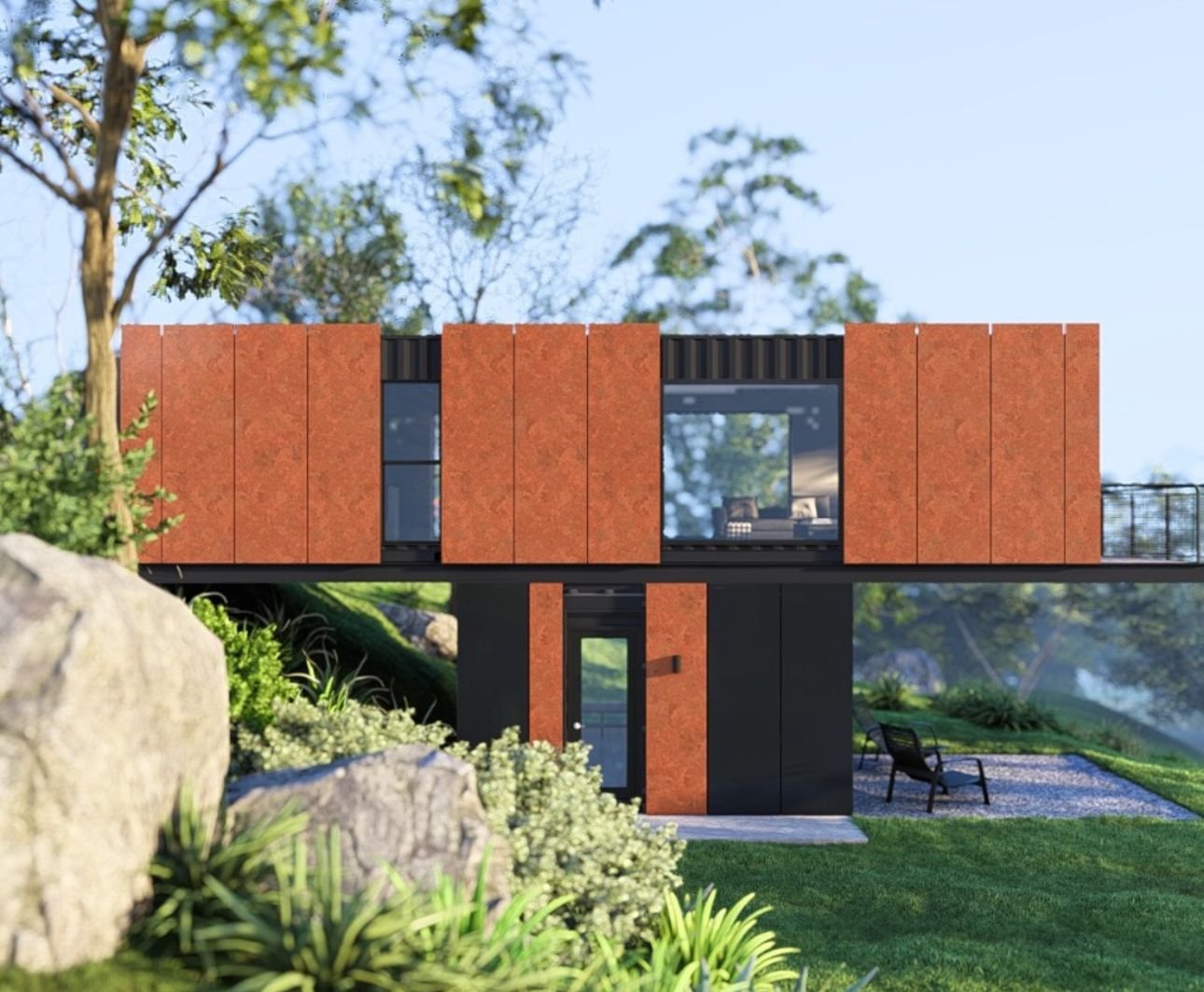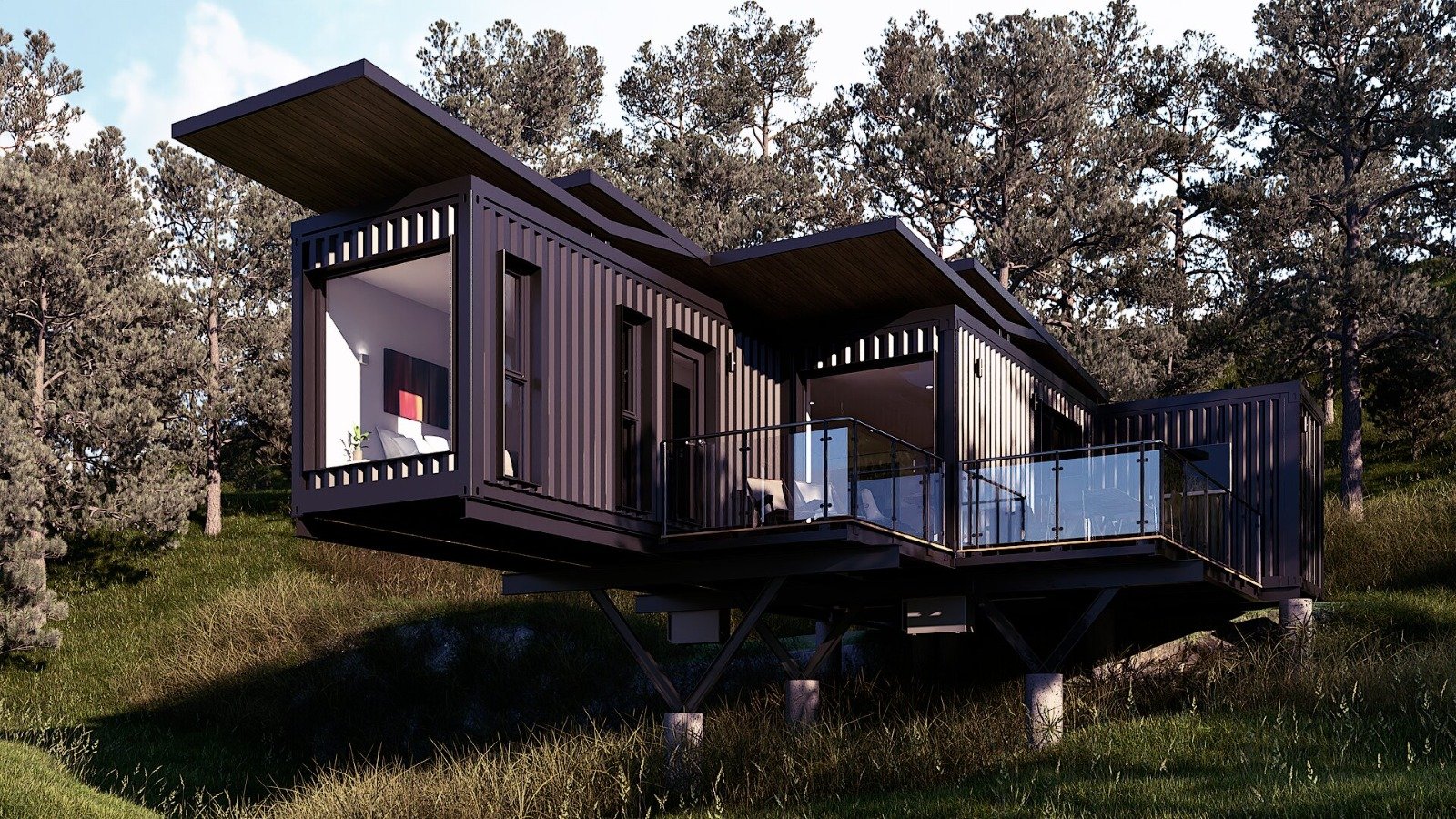Hybrid House

California
Ecotechdesign
DESIGNER: Ecotechdesign BUILDER: Ecotechdesign BUILD DATE: 21 April, 2011
LOCATION: Mojave desert, California PHOTO CREDITS: Jack Parsons RATING: 4 Stars
Hybrid House (also known as The Tim Palen Studio at Shadow Mountain) by Ecotechdesign is the vision of Walter Scott Perry, a pioneer in sustainable design and adoptive reuse. With over half a century of experience, a vision to achieve sustainability without putting more burden on planet Earth, Walter designed this magnificent structure using 6 repurposed shipping containers.
This grand home is located in California’ s Joshua Tree Mojave Desert, representing the unification of high-efficiency construction method with smart design prefabrication. The sustainable, recycled, and affordable habitats provided by Ecotechdesign are self labelled as “Uncontained” living.
Build Method
This house was built using 6 high-cube ISO containers with generous square footage. In case you are wondering about the huge glass walls and perforated steel screening, they make this shipping container abode seem even more spacious from the inside and make you feel more connected with nature. It’s a 2nd generation kit-like house and the design is based on the Prius automobile engineering concept:
“combining pre-engineered building and energy conservation with customer design options like flexibility”.
Luxury and top of the line features include a 10,000-gallon steel water tank and a metal shade canopy with integrated steel framing system. This provides extraordinary strength, earthquake, and fire resistance/protection. Other options include greywater water harvesting and storage system, a solar shading system and a green roof.
The inside is lightly finished with exposed container bamboo flooring and open container ceilings without gyprock (drywalling) finishing.
Interbode Thoughts
Large windows, plenty of sunlight, exposure to nature and natural elements within the safety of a steady and long-lasting structure is perfect for its desert location. We like the combination industrial elements like a water tank, high cubes and a shed studio all wrapped in white and silver. Hybrid house is a busy fusion of metal and glass but it works!
Hybrid House Designs
Build or Buy
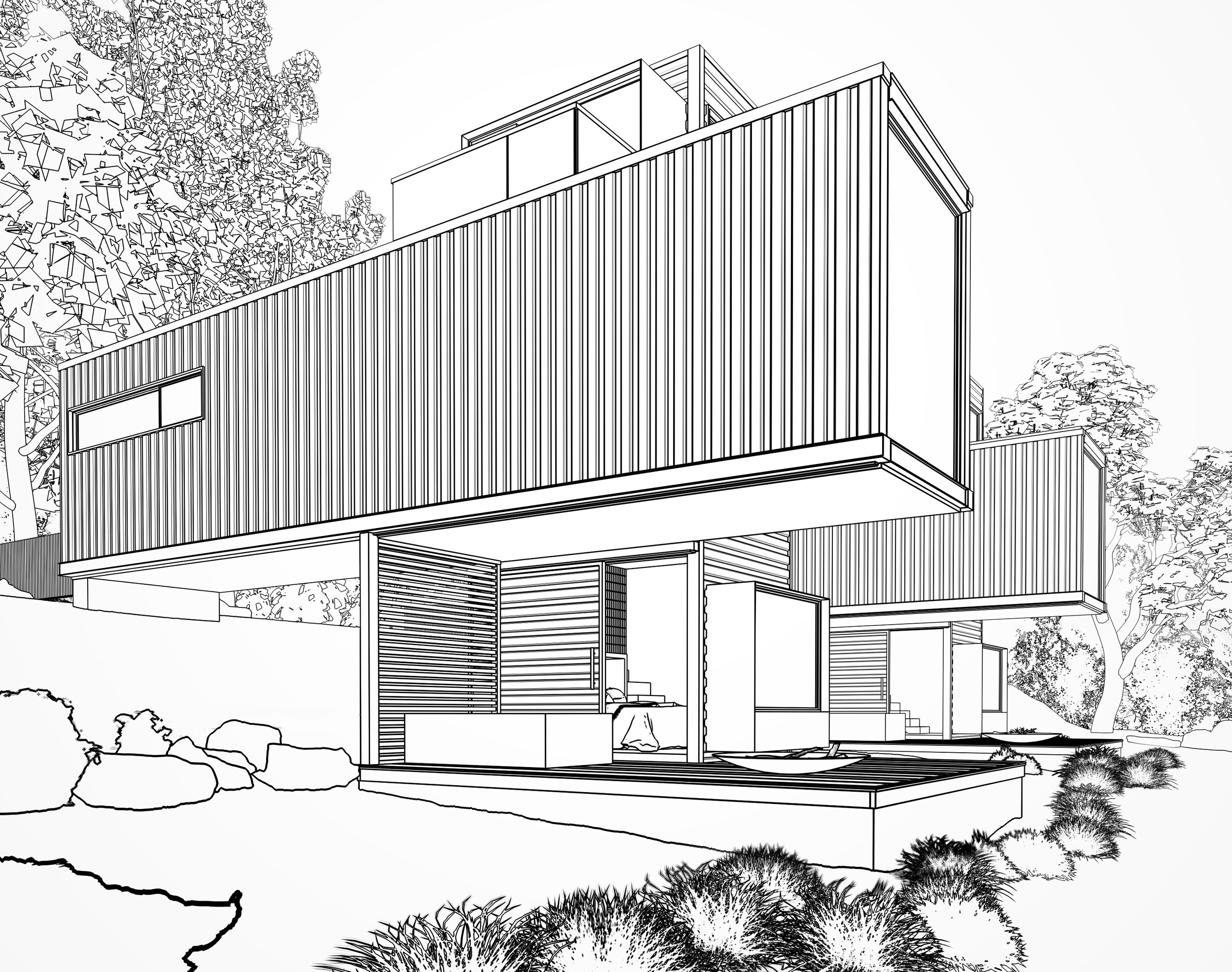
Stack. Designed for sites with gradients, 2x 40ft (12m) and 2 × 20ft (6m) shipping containers are combined in an ode to the Grillagh Water House.
View. Designed for sites with decent gradients but equally at home on level land, 1 x 40ft (12) and 2 × 20ft (6m) shipping containers are combined in a perfect union to create the feel of an amply proportioned 1 Bedroom home or holiday getaway.
Nest. If you are looking for something different - this is it. Our Nest units are un-apologetically unusual. 2 x 40ft shipping containers form a very special space - a roof top terrace and lower level deck with spa + fire pit.
BOX is a double unit 2X 12M (20ft) High Cube Shipping containers design suitable for a single small cabin use complete with kitchenette and bathroom in both Grid and Off Grid configurations and with 1 Solar roof option.
Price includes GST
Heli is a double unit 2X 12M (20ft) High Cube Shipping containers design suitable for flat sites/site needing to elevate in order to obtain views.
Roam is a single unit 12M (40ft) High Cube + 6M (20ft) High Cube Shipping container design suitable for a small residence use complete with 2 bathrooms. Service module designs for Off Grid use are available.
POD2 is a single unit 12M (20ft) High Cube Shipping container design suitable for a single bedroom/office use complete with small kitchenette and bathroom shown in both Grid and Off Grid configurations and with 3 Solar roof options.
POD1 is a single unit 12M (20ft) High Cube Shipping container design suitable for a single bedroom/office use complete with bathroom (not kitchen) shown in both Grid and Off Grid configurations and with 2 Solar roof options. If you are looking for a single container with kitchenette design please see POD2
BBQ is a single unit 12M (20ft) High Cube Shipping container designed for use either a BBQ or studio office space. BBQ comes with the design for the front extension.
HUB is a single unit 12M (20ft) High Cube Shipping container designed for use as the Kitchen and Bathroom module in conjunction with our BED unit for glamping style use.
Guides
Grillagh Water House, is sited on Banks of the ‘Grillagh River’ to locals known as Pixies Paradise. It's owner is a young Architect Patrick Bradley and he was recently featured on the channel 4 show “Grand Designs”. This design has quickly become a symbol for Cargotecture and has inspire many to join the following. Patrick Bradley, a countryman and an Architect, had a vision to build a modern farmhouse on this own farm under local legislation allowing farms to build on buildings on their land. Price played a large part in Patrick's decision to convert the shipping containers in to a home.





































