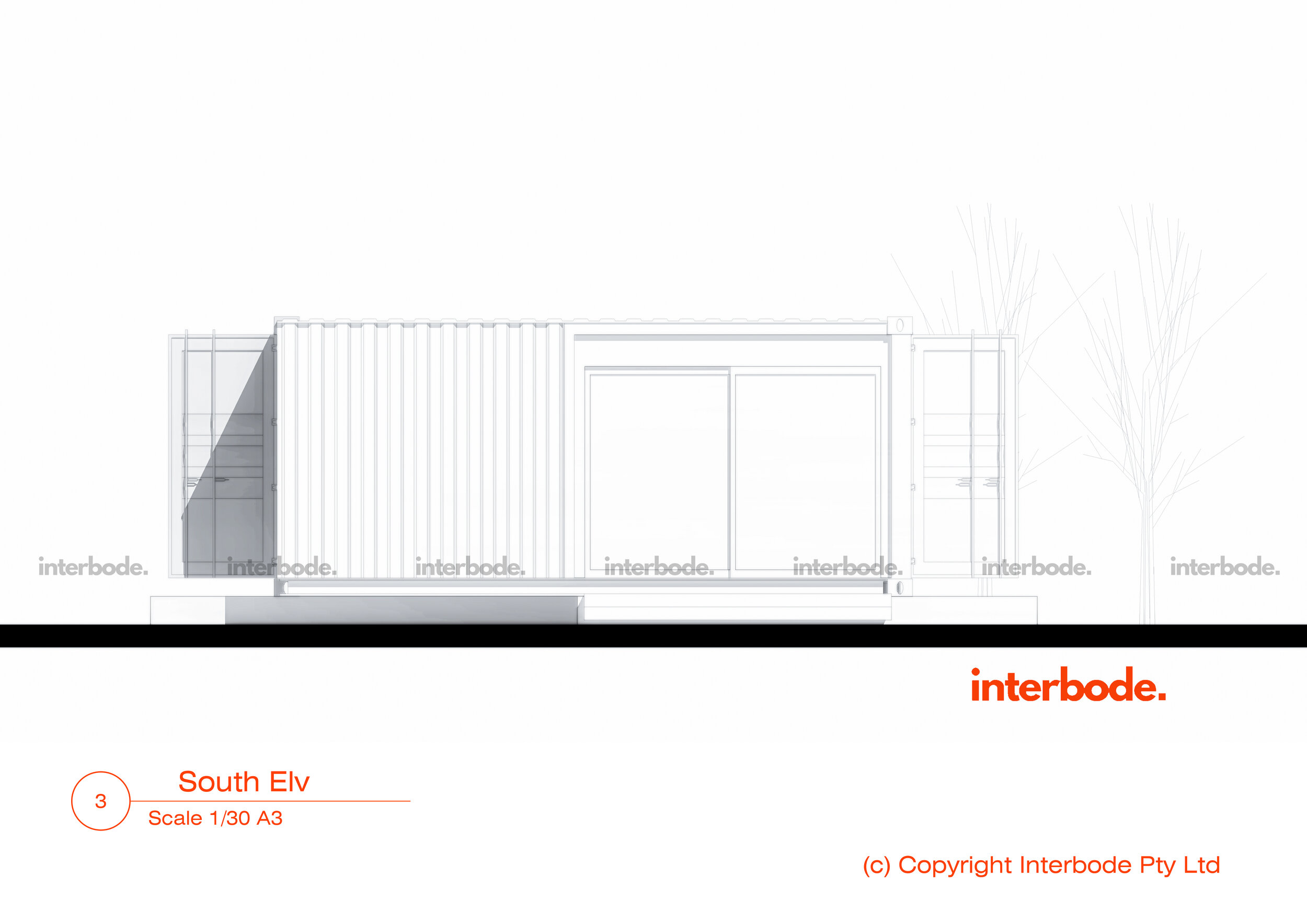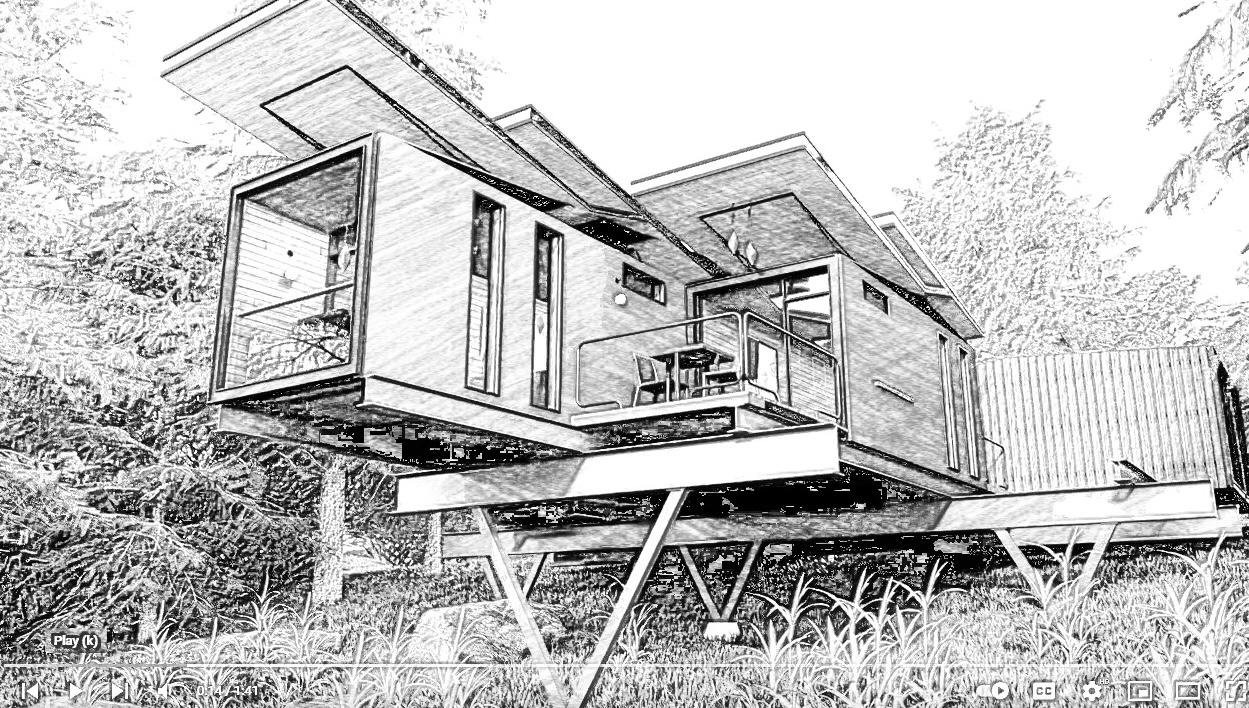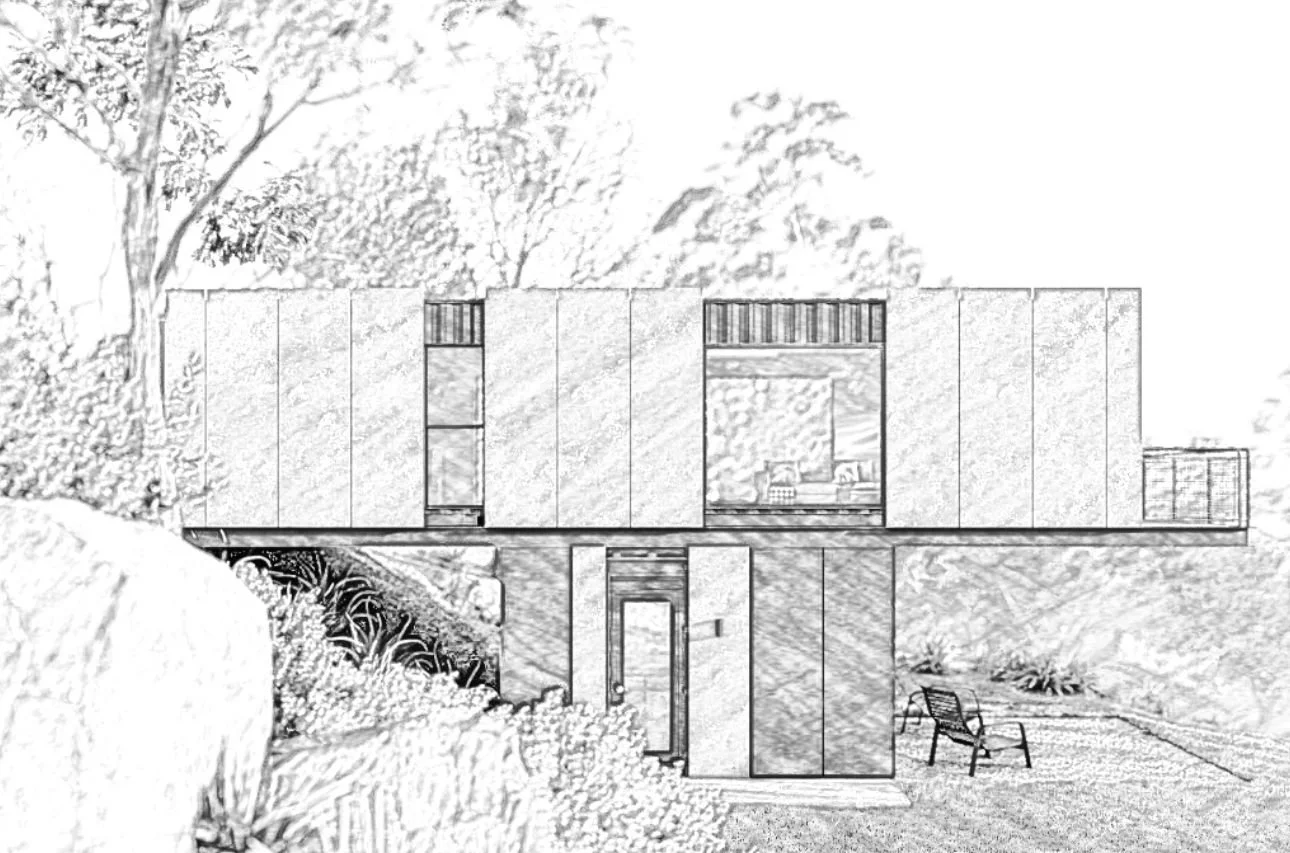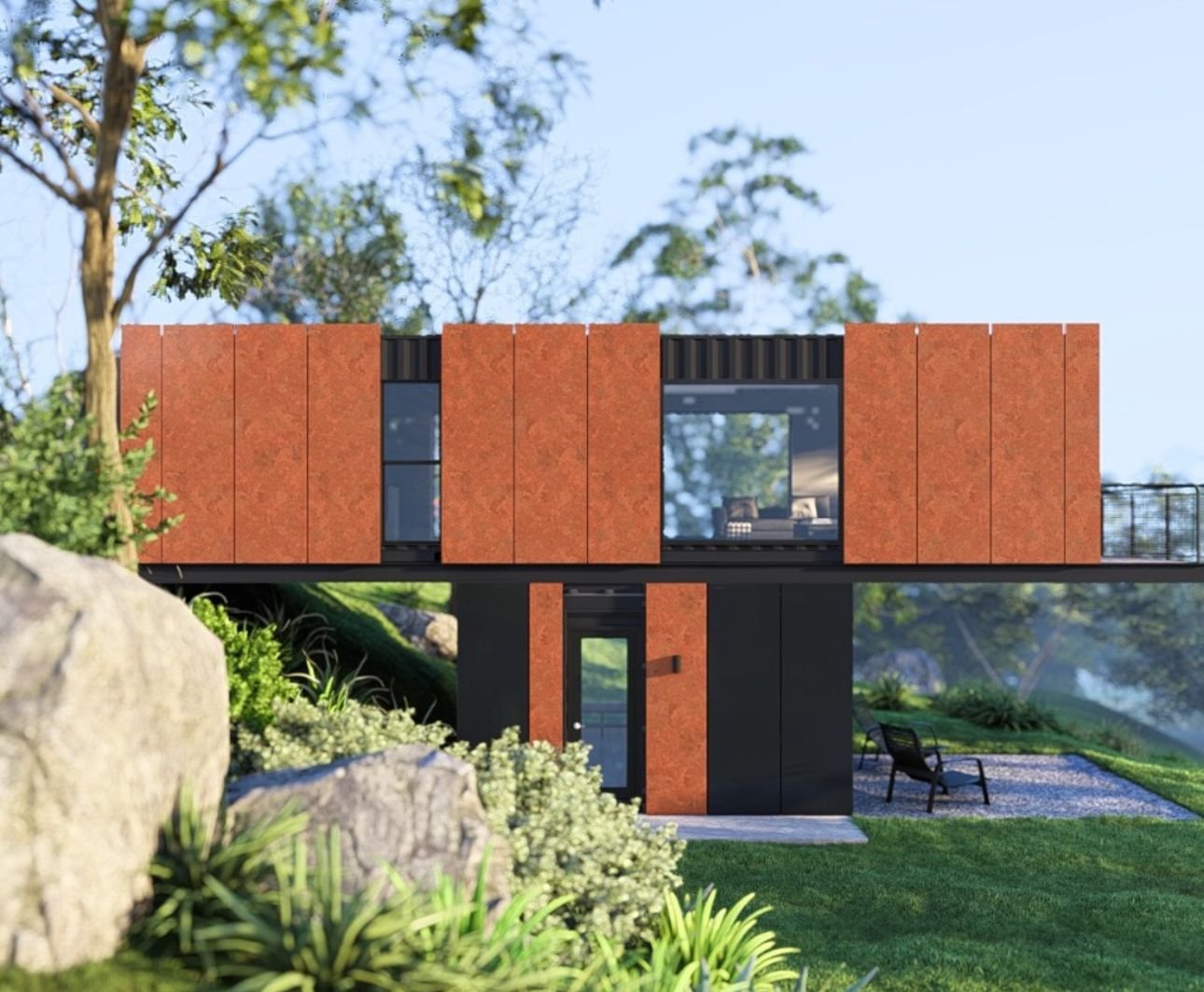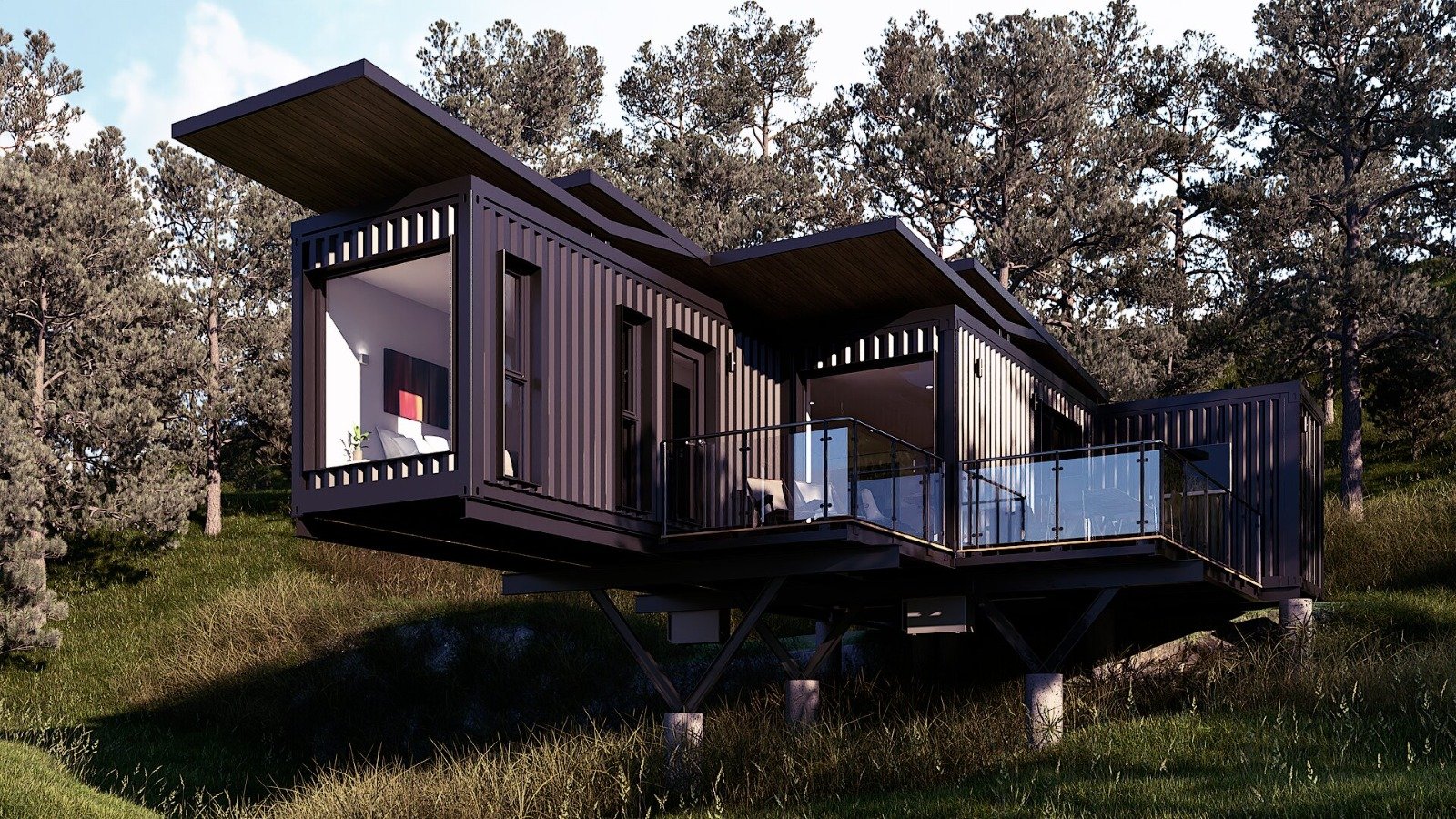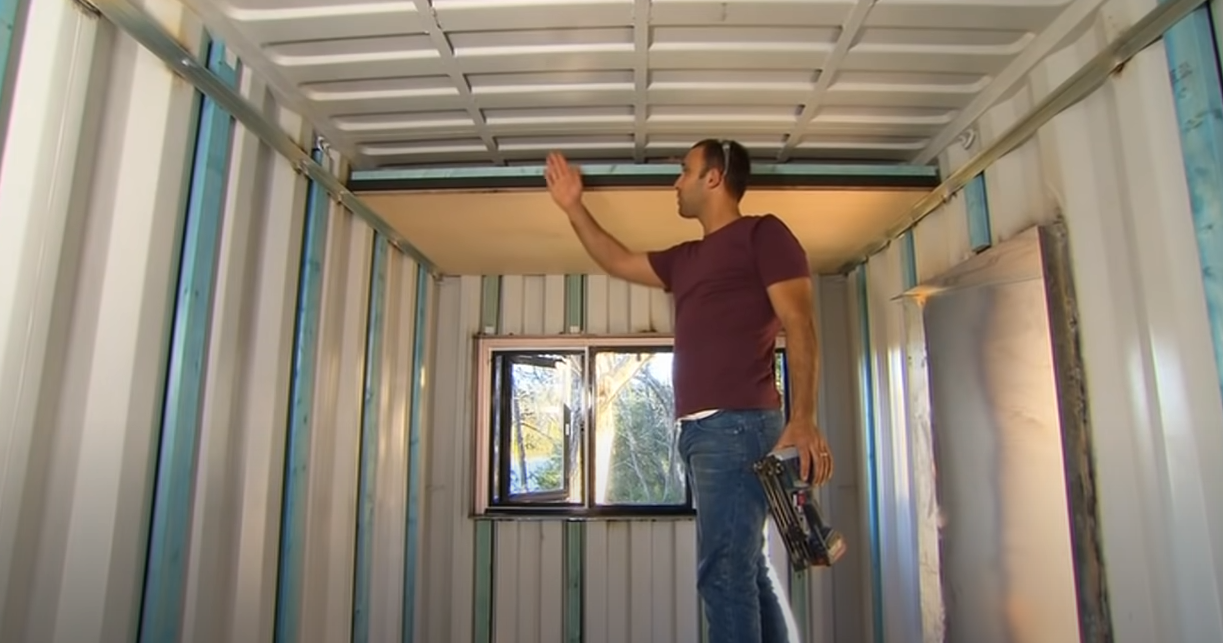Studio 320

Enumclaw
Hybrid Architecture
DESIGNER: Hybrid Architecture BUILDER: Hybrid Assembly BUILD DATE: 2004
LOCATION: Enumclaw, Washington PHOTO CREDITS: Hybrid Architecture RATING: 3 Stars.
Studio 320 is a creative and compact design that demonstrates the versatility of shipping container architecture in both functional and aesthetic terms. Designed by Hybrid Architecture and built by Hybrid Assembly, this project in Enumclaw, Washington, serves as a studio space while showcasing how containers can be repurposed into a high-quality and sustainable building.
Build Method
The design of Studio 320 features the use of a single High Cube ISO shipping container, creating an efficient and streamlined structure that maximises the use of space. The container is modified with large windows and sliding doors, allowing natural light to flood the interior and providing a visual connection with the surrounding environment.
The simple, yet thoughtful design embraces the industrial characteristics of the container while adding modern touches such as wood paneling and minimalist finishes. The interior layout is open and flexible, allowing it to adapt to various uses, from an artist’s studio to a small office or even a guesthouse. The compact design also includes sustainable features such as energy-efficient insulation and ventilation systems.
Interbode Thoughts
Studio 320 is an excellent example of how a single shipping container can be transformed into a functional and stylish living or working space. The design embraces a minimalist aesthetic, making it ideal for those looking for a small, efficient space without compromising on comfort. The thoughtful integration of modern materials and energy-efficient systems ensures that Studio 320 is both practical and sustainable, making it a standout example of cargotecture for creative uses.
STUDIO 320 DESIGNS
BUILD OR BUY
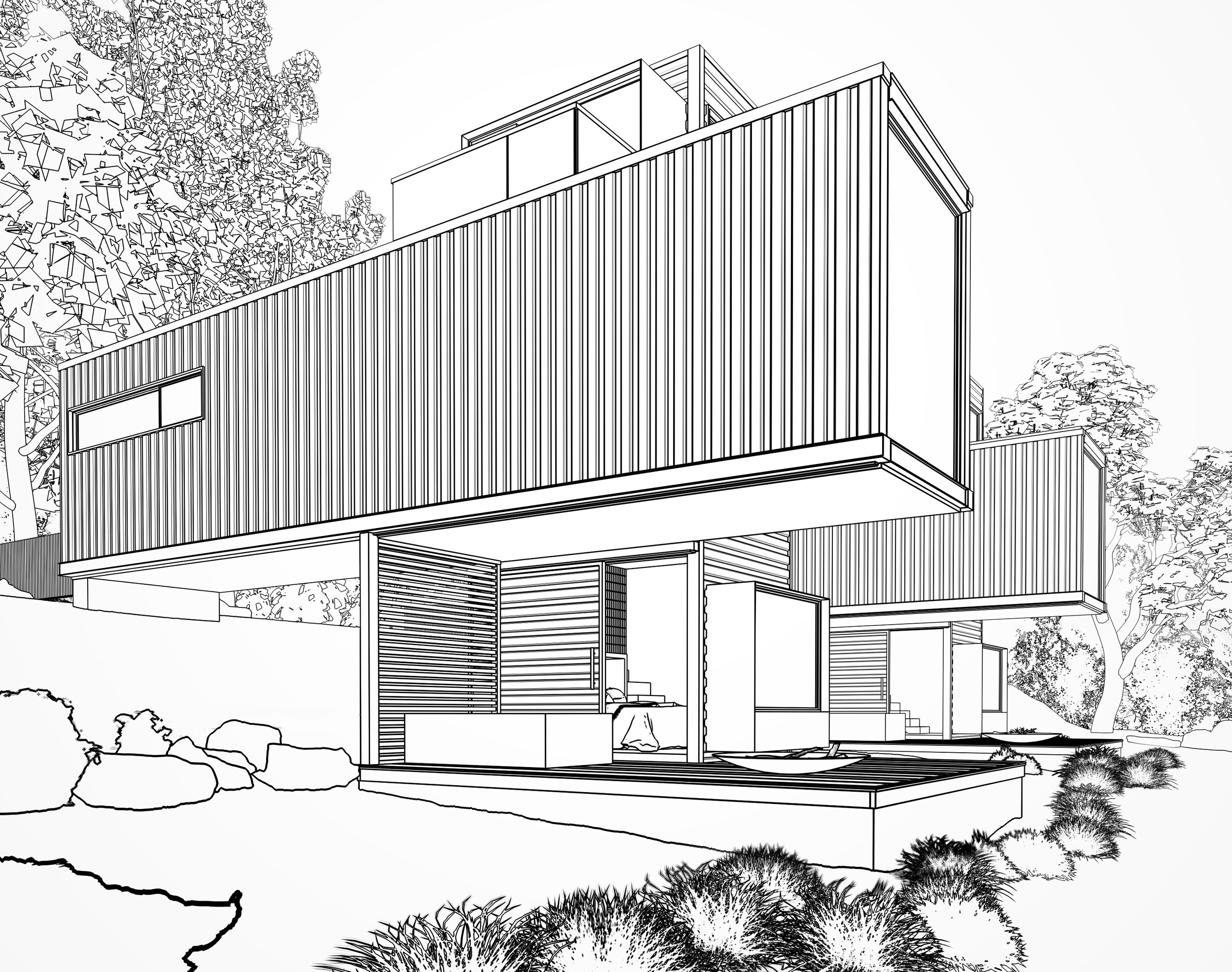
Stack. Designed for sites with gradients, 2x 40ft (12m) and 2 × 20ft (6m) shipping containers are combined in an ode to the Grillagh Water House.
View. Designed for sites with decent gradients but equally at home on level land, 1 x 40ft (12) and 2 × 20ft (6m) shipping containers are combined in a perfect union to create the feel of an amply proportioned 1 Bedroom home or holiday getaway.
Nest. If you are looking for something different - this is it. Our Nest units are un-apologetically unusual. 2 x 40ft shipping containers form a very special space - a roof top terrace and lower level deck with spa + fire pit.
BOX is a double unit 2X 12M (20ft) High Cube Shipping containers design suitable for a single small cabin use complete with kitchenette and bathroom in both Grid and Off Grid configurations and with 1 Solar roof option.
Price includes GST
Heli is a double unit 2X 12M (20ft) High Cube Shipping containers design suitable for flat sites/site needing to elevate in order to obtain views.
Roam is a single unit 12M (40ft) High Cube + 6M (20ft) High Cube Shipping container design suitable for a small residence use complete with 2 bathrooms. Service module designs for Off Grid use are available.
POD2 is a single unit 12M (20ft) High Cube Shipping container design suitable for a single bedroom/office use complete with small kitchenette and bathroom shown in both Grid and Off Grid configurations and with 3 Solar roof options.
POD1 is a single unit 12M (20ft) High Cube Shipping container design suitable for a single bedroom/office use complete with bathroom (not kitchen) shown in both Grid and Off Grid configurations and with 2 Solar roof options. If you are looking for a single container with kitchenette design please see POD2
BBQ is a single unit 12M (20ft) High Cube Shipping container designed for use either a BBQ or studio office space. BBQ comes with the design for the front extension.
HUB is a single unit 12M (20ft) High Cube Shipping container designed for use as the Kitchen and Bathroom module in conjunction with our BED unit for glamping style use.


















