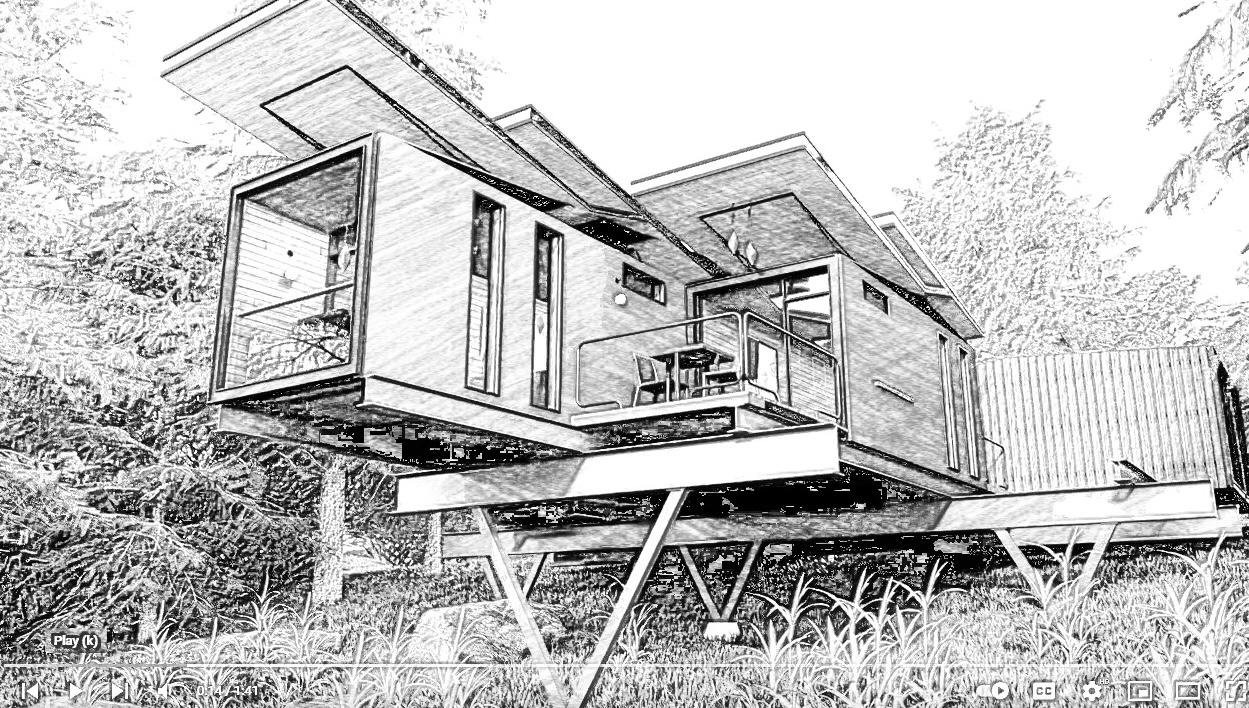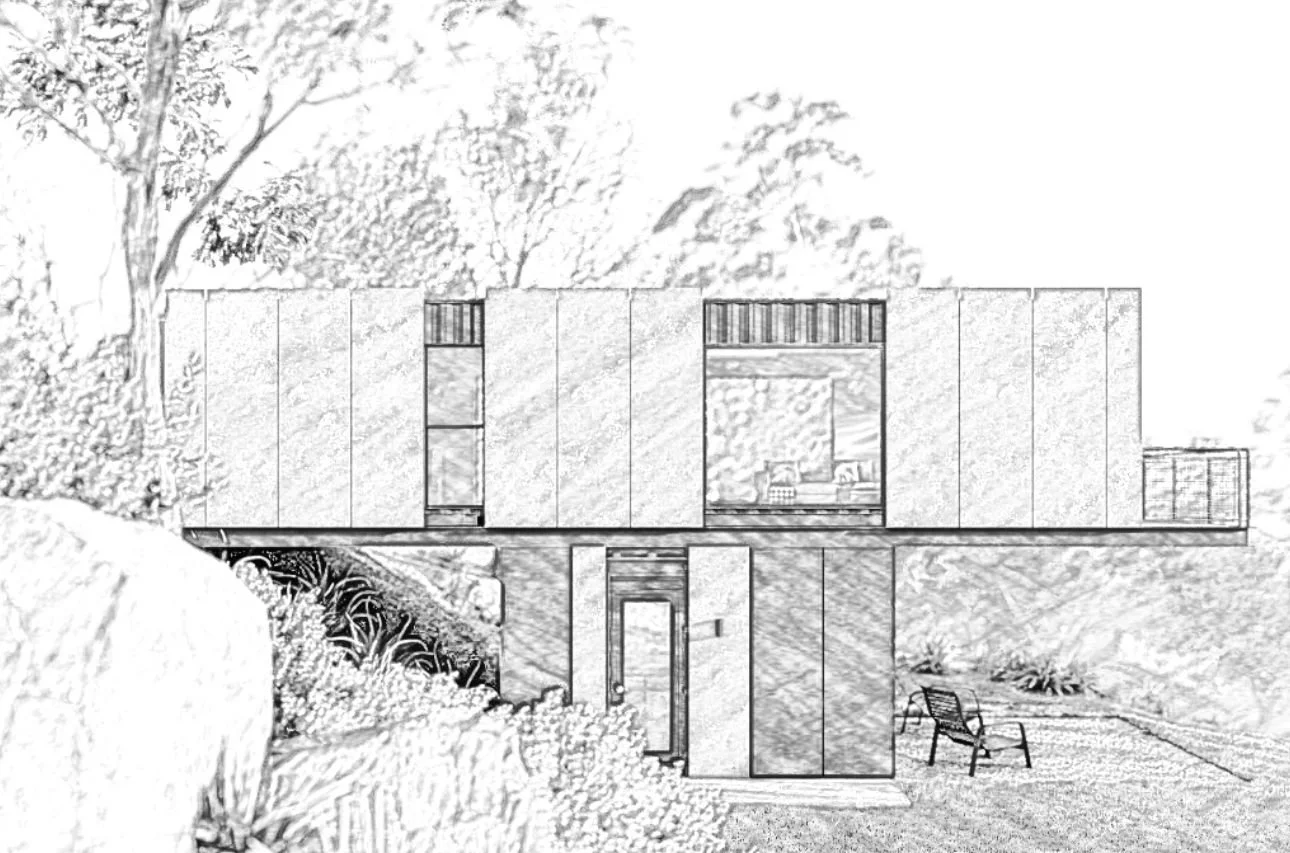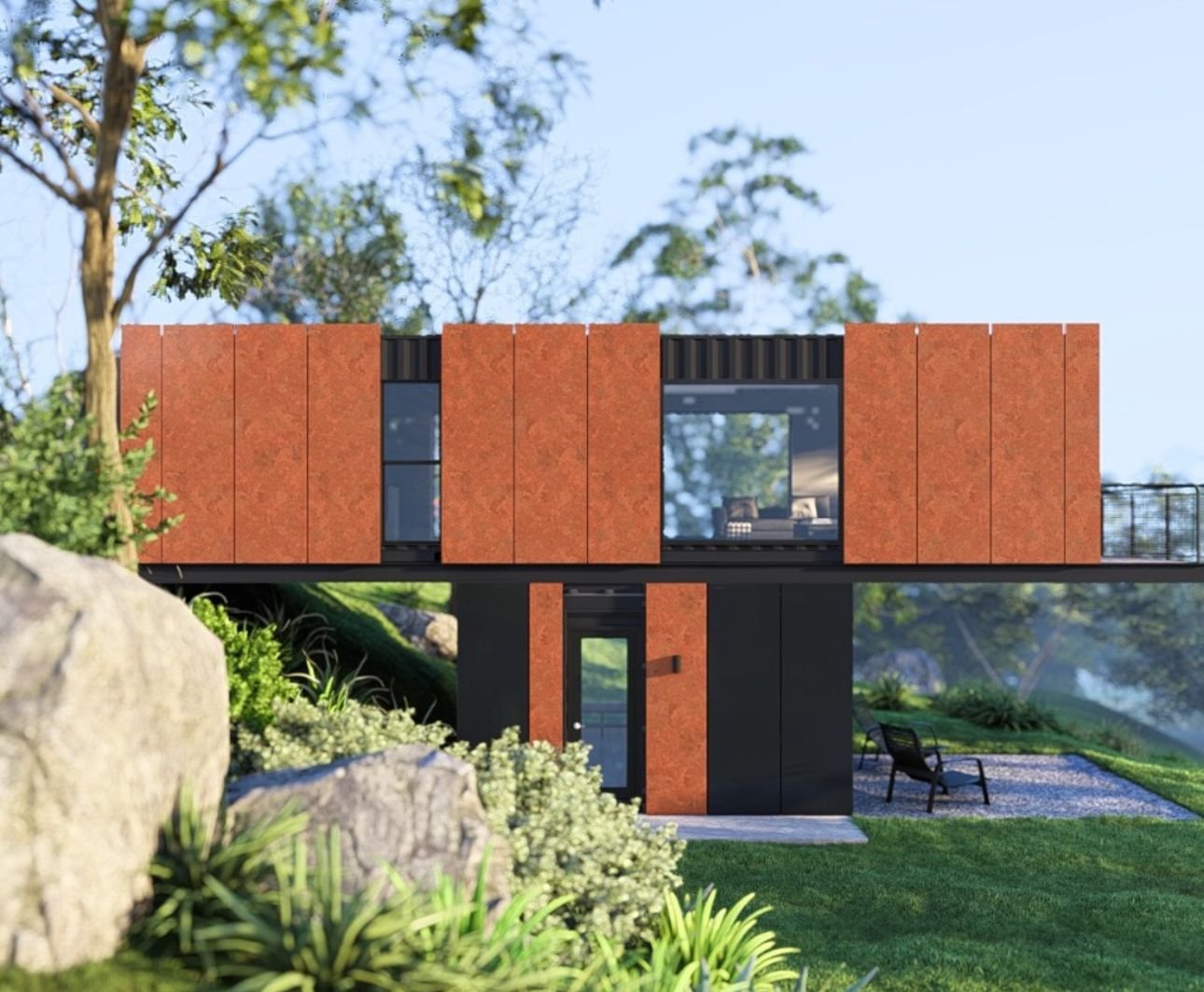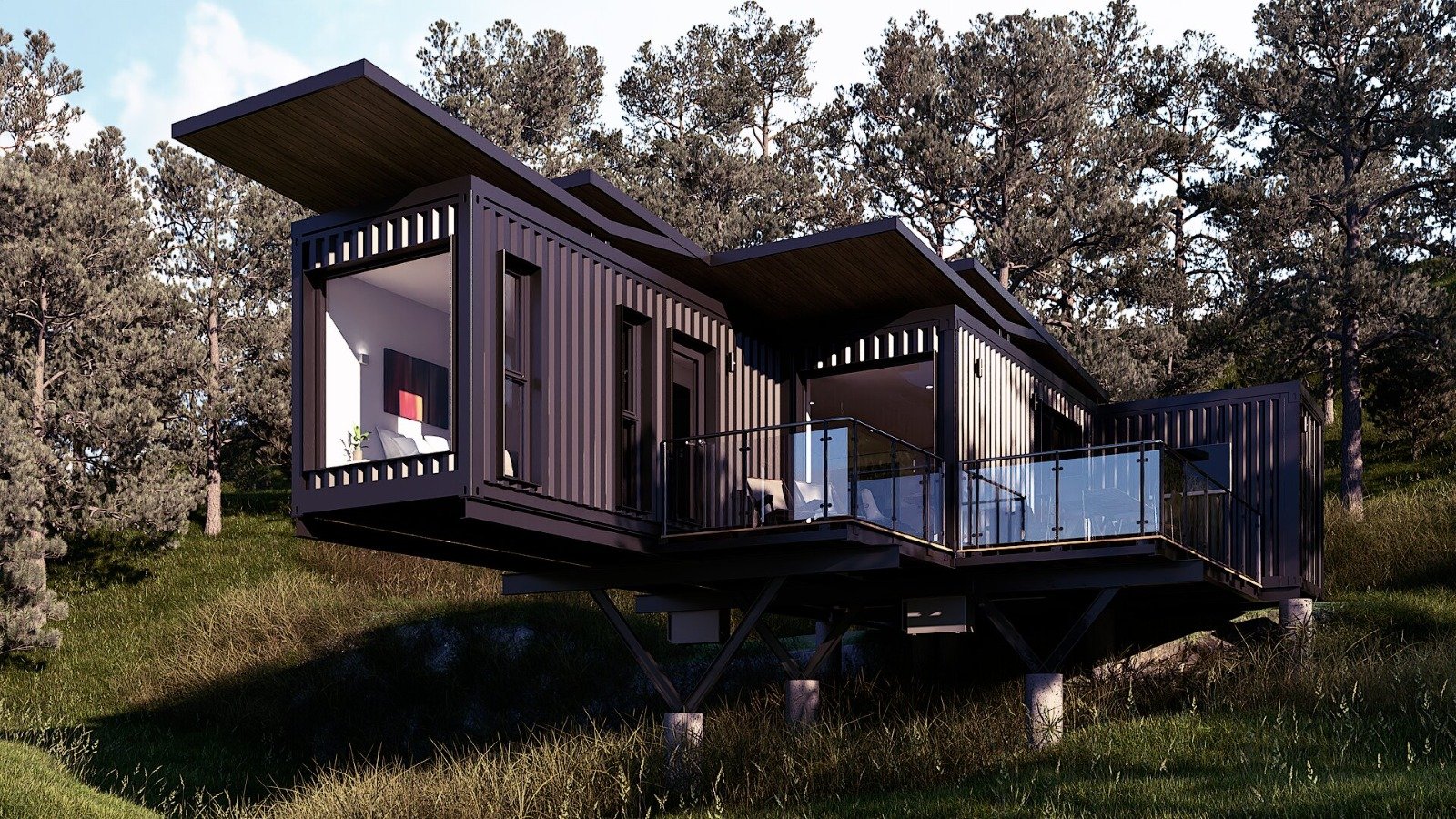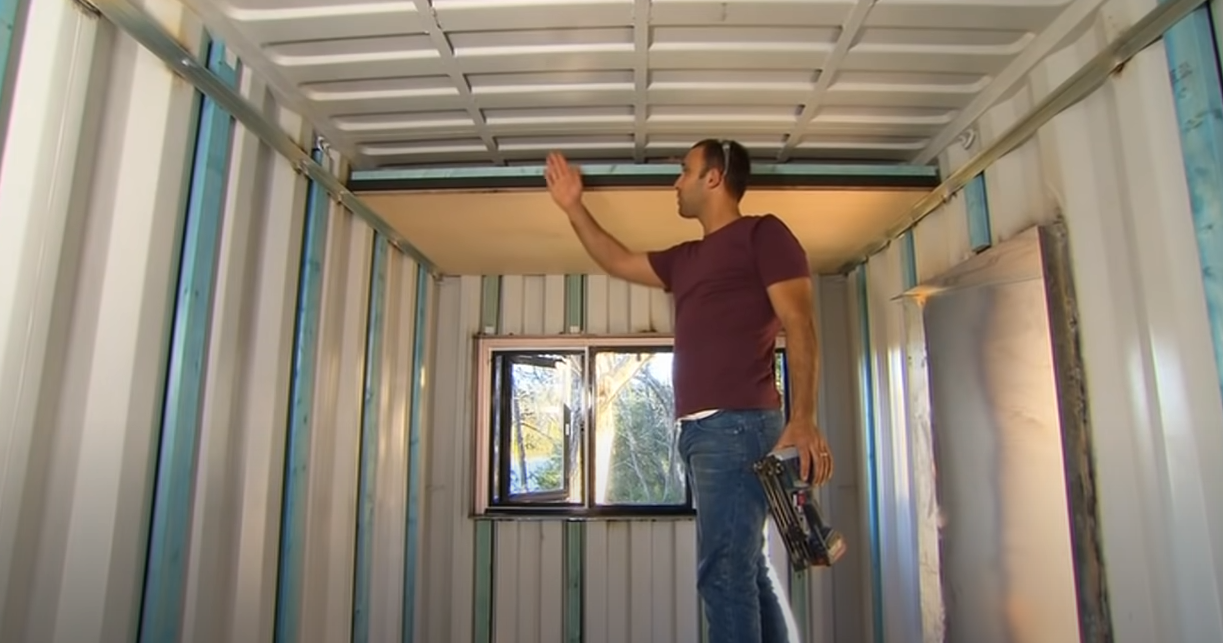ViewBox

Seattle
Hybrid Architecture
DESIGNER: Hybrid Architecture BUILDER: Eco Builders llc BUILD DATE: 2015
LOCATION: Seattle, Washington PHOTO CREDITS: Hybrid Architecture RATING: 4 Stars.
ViewBox is a striking example of how shipping containers can be transformed into a functional, minimalist home. Designed by Hybrid Architecture and constructed by Eco Builders LLC, this innovative project in Seattle showcases a design that blends industrial materials with sustainable practices. The project is centred around six shipping containers arranged to create an open, airy living space, featuring a combination of modern aesthetics and efficient design.
Build Method
The home is composed of six High Cube ISO shipping containers, configured to maximise space and natural light. The containers are stacked and arranged to create a spacious, two-bedroom home with expansive views of the surrounding area. The structure is anchored on a concrete foundation, with large glass panels replacing traditional walls, offering uninterrupted views from the inside out.
The use of high-quality materials throughout the interior—including natural timber finishes—adds warmth and comfort to the otherwise industrial aesthetic. The modular nature of the containers makes the design highly adaptable, while also ensuring sustainability through repurposed materials.
Interbode Thoughts
ViewBox presents a clever use of shipping containers for modern living, showcasing both functional and aesthetic appeal. The integration of large glass openings invites natural light and offers a connection to the outdoors, while the use of recycled materials makes it an eco-friendly choice. The combination of industrial design and natural elements results in a home that feels both contemporary and inviting. With its clever design and practical features, ViewBox is a great example of container architecture that can cater to modern living in an environmentally-conscious way.
VIEWBOX DESIGNS
BUILD OR BUY
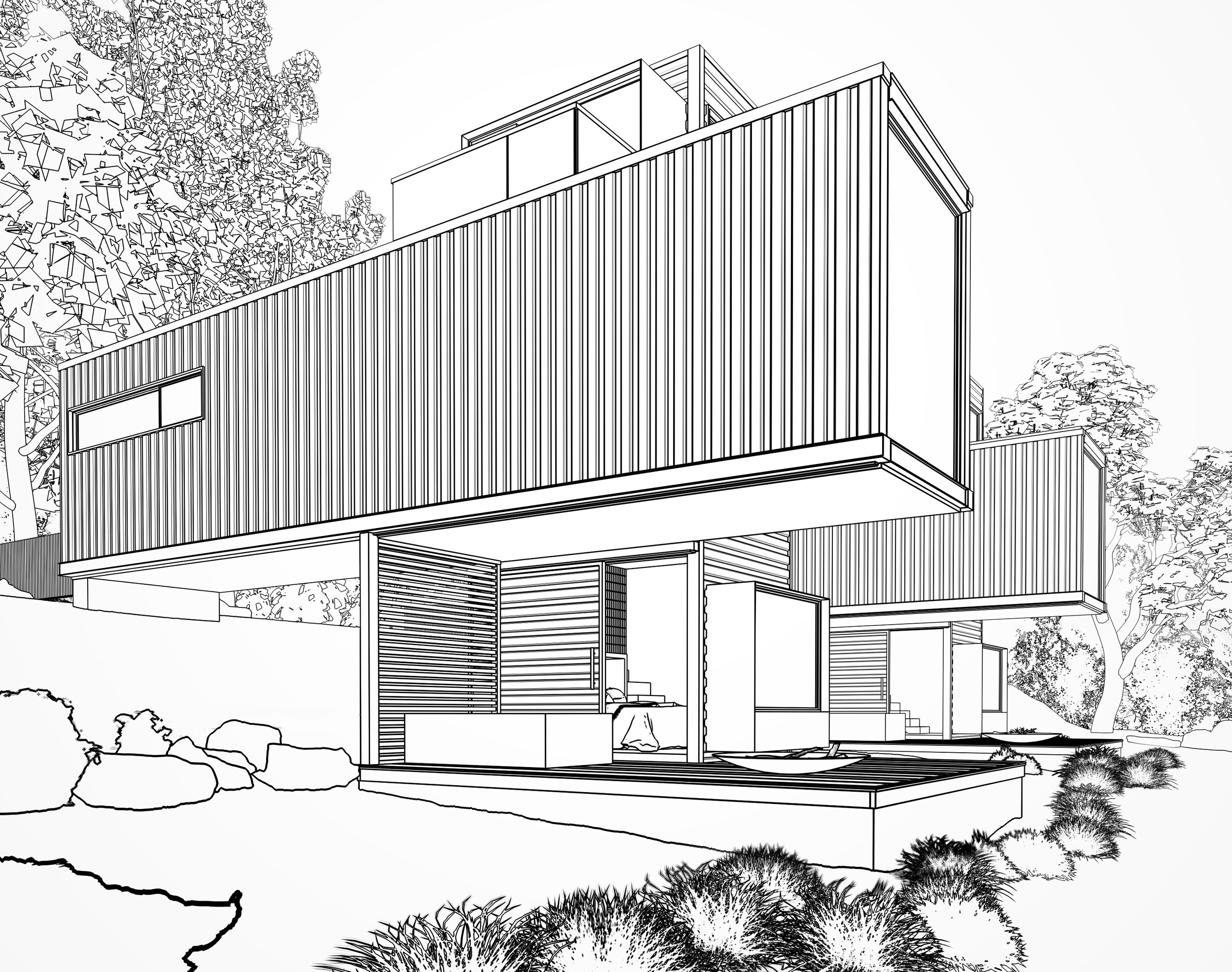
Stack. Designed for sites with gradients, 2x 40ft (12m) and 2 × 20ft (6m) shipping containers are combined in an ode to the Grillagh Water House.
View. Designed for sites with decent gradients but equally at home on level land, 1 x 40ft (12) and 2 × 20ft (6m) shipping containers are combined in a perfect union to create the feel of an amply proportioned 1 Bedroom home or holiday getaway.
Nest. If you are looking for something different - this is it. Our Nest units are un-apologetically unusual. 2 x 40ft shipping containers form a very special space - a roof top terrace and lower level deck with spa + fire pit.
BOX is a double unit 2X 12M (20ft) High Cube Shipping containers design suitable for a single small cabin use complete with kitchenette and bathroom in both Grid and Off Grid configurations and with 1 Solar roof option.
Price includes GST
Heli is a double unit 2X 12M (20ft) High Cube Shipping containers design suitable for flat sites/site needing to elevate in order to obtain views.
Roam is a single unit 12M (40ft) High Cube + 6M (20ft) High Cube Shipping container design suitable for a small residence use complete with 2 bathrooms. Service module designs for Off Grid use are available.
POD2 is a single unit 12M (20ft) High Cube Shipping container design suitable for a single bedroom/office use complete with small kitchenette and bathroom shown in both Grid and Off Grid configurations and with 3 Solar roof options.
POD1 is a single unit 12M (20ft) High Cube Shipping container design suitable for a single bedroom/office use complete with bathroom (not kitchen) shown in both Grid and Off Grid configurations and with 2 Solar roof options. If you are looking for a single container with kitchenette design please see POD2
BBQ is a single unit 12M (20ft) High Cube Shipping container designed for use either a BBQ or studio office space. BBQ comes with the design for the front extension.
HUB is a single unit 12M (20ft) High Cube Shipping container designed for use as the Kitchen and Bathroom module in conjunction with our BED unit for glamping style use.



















