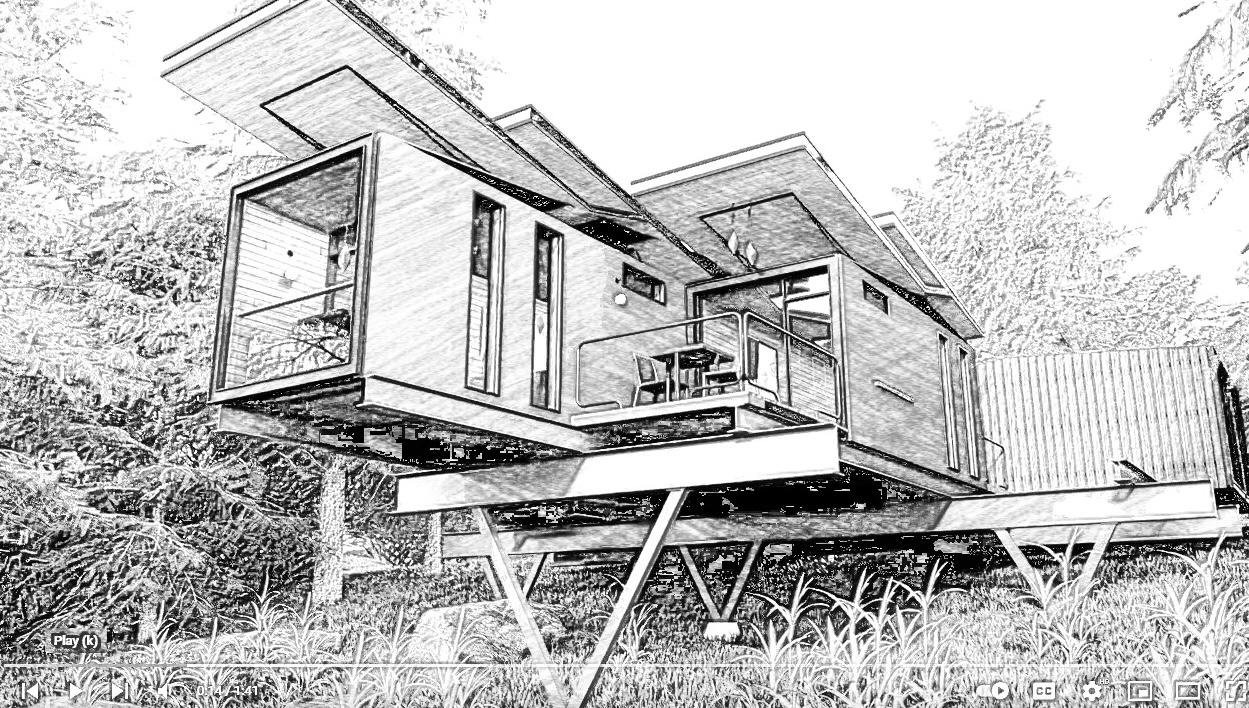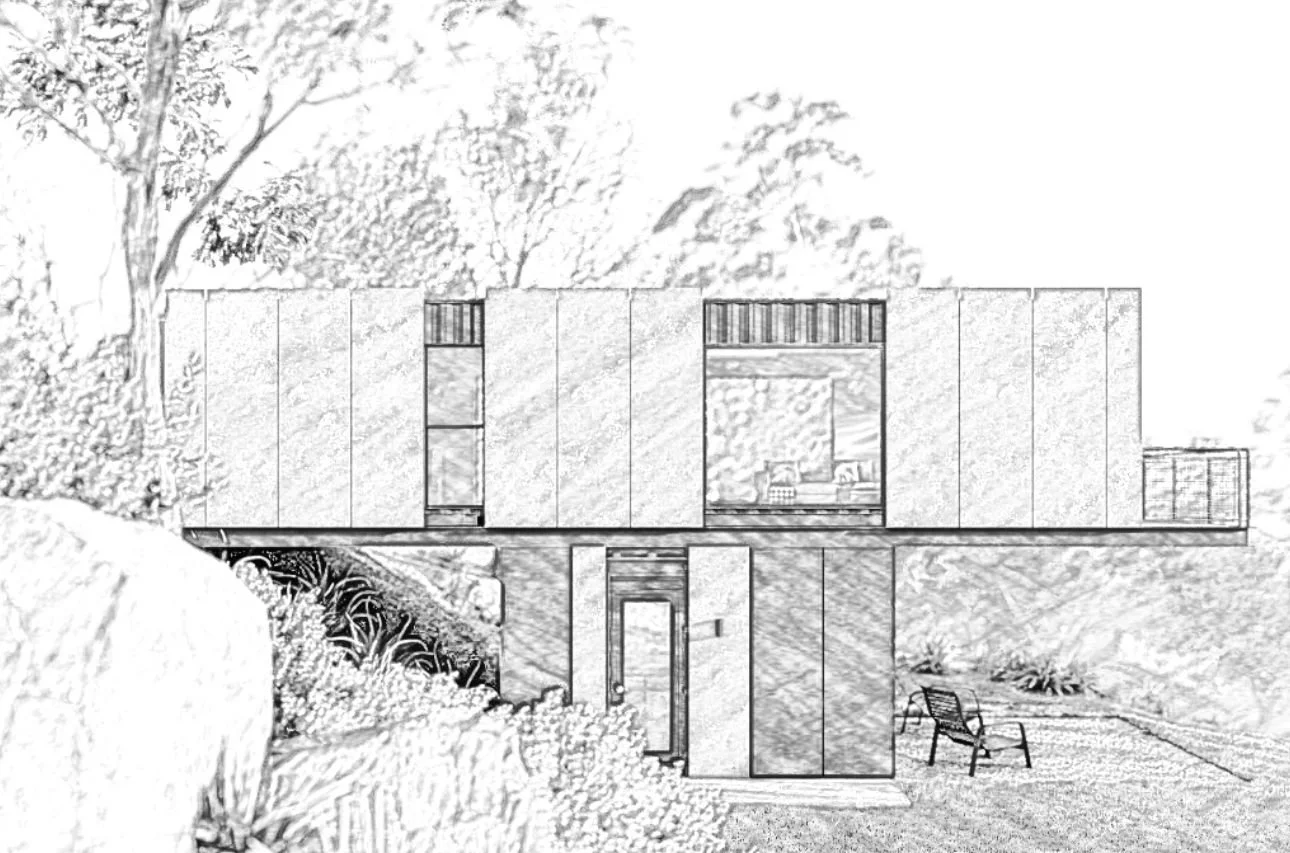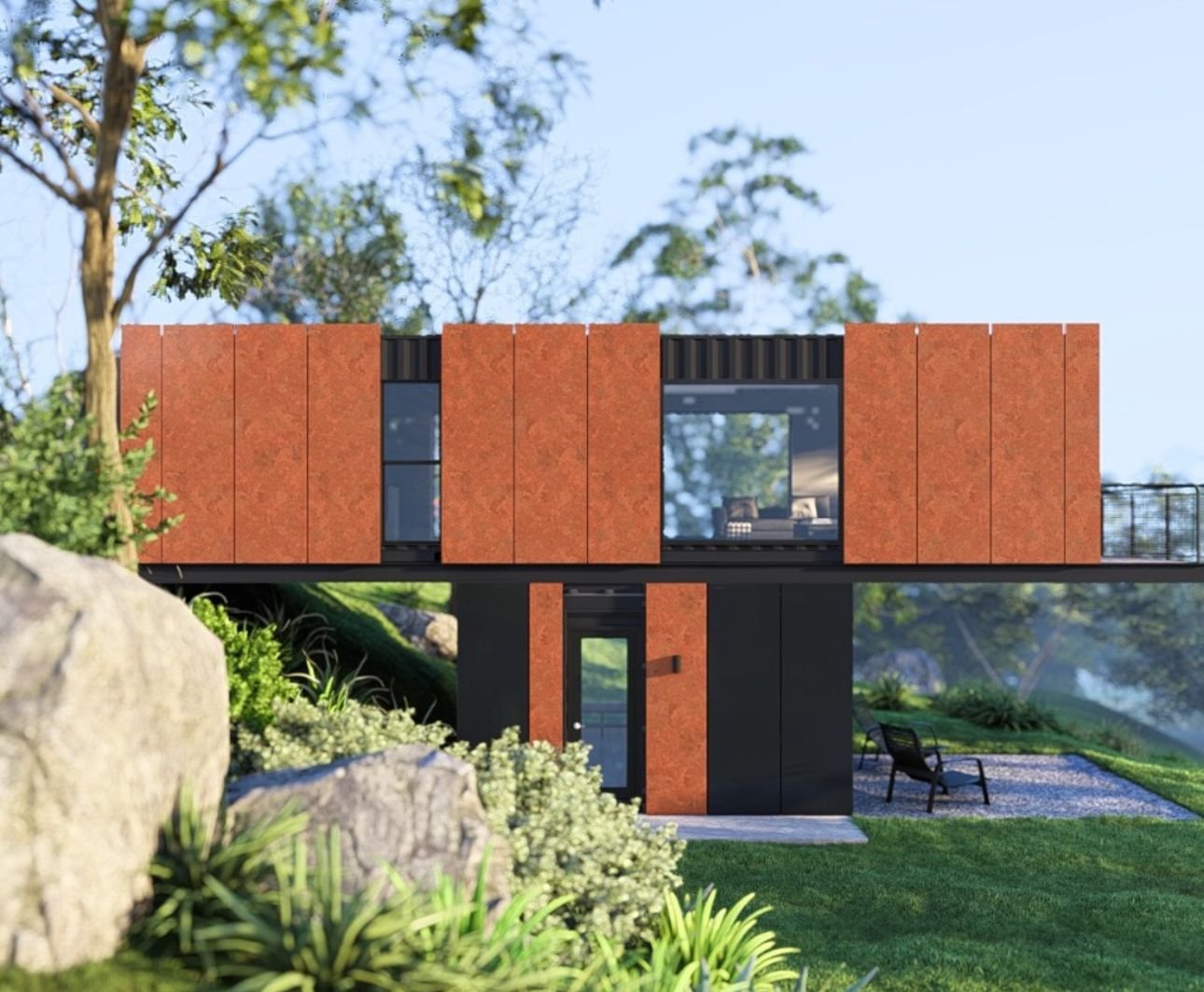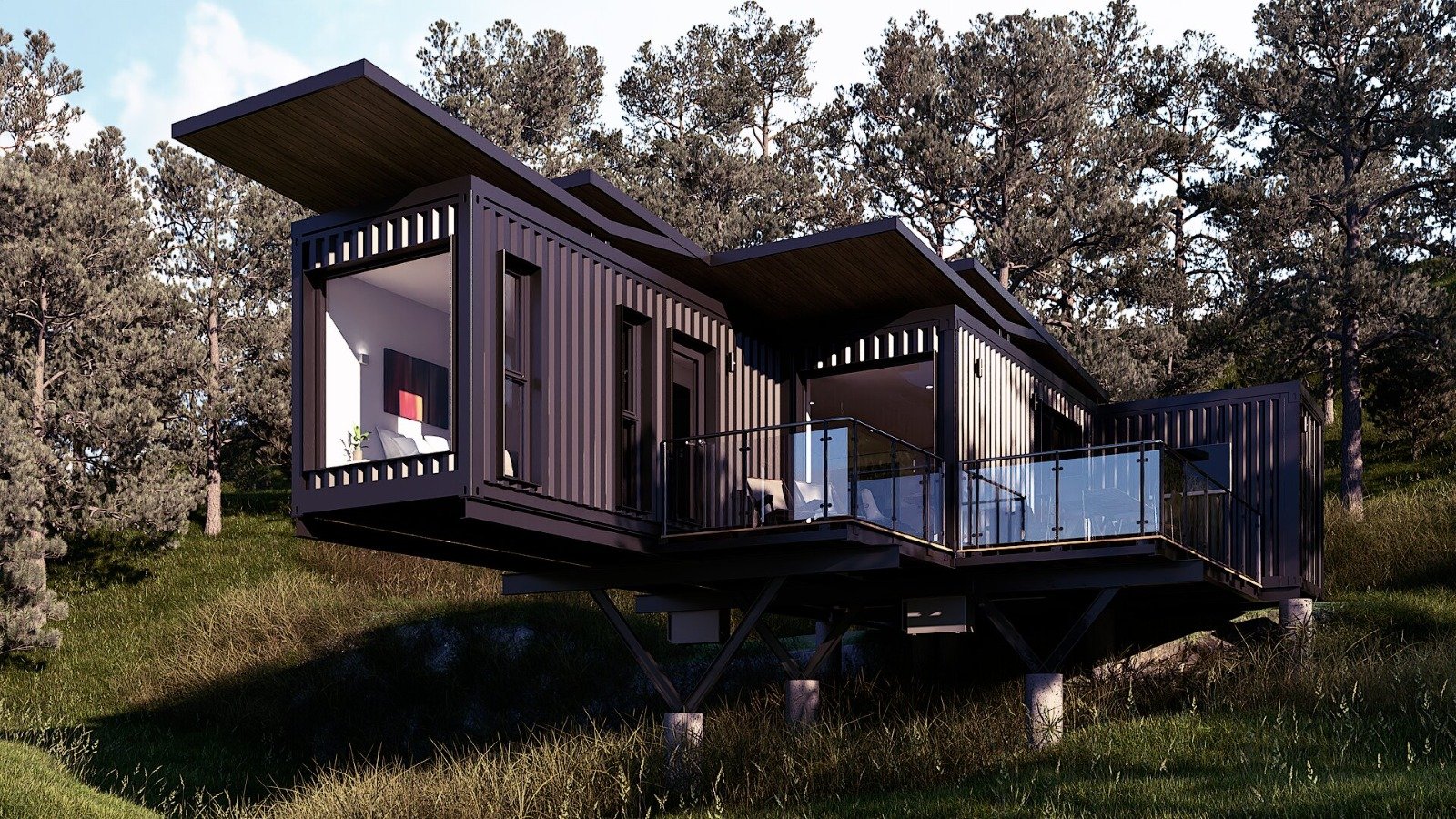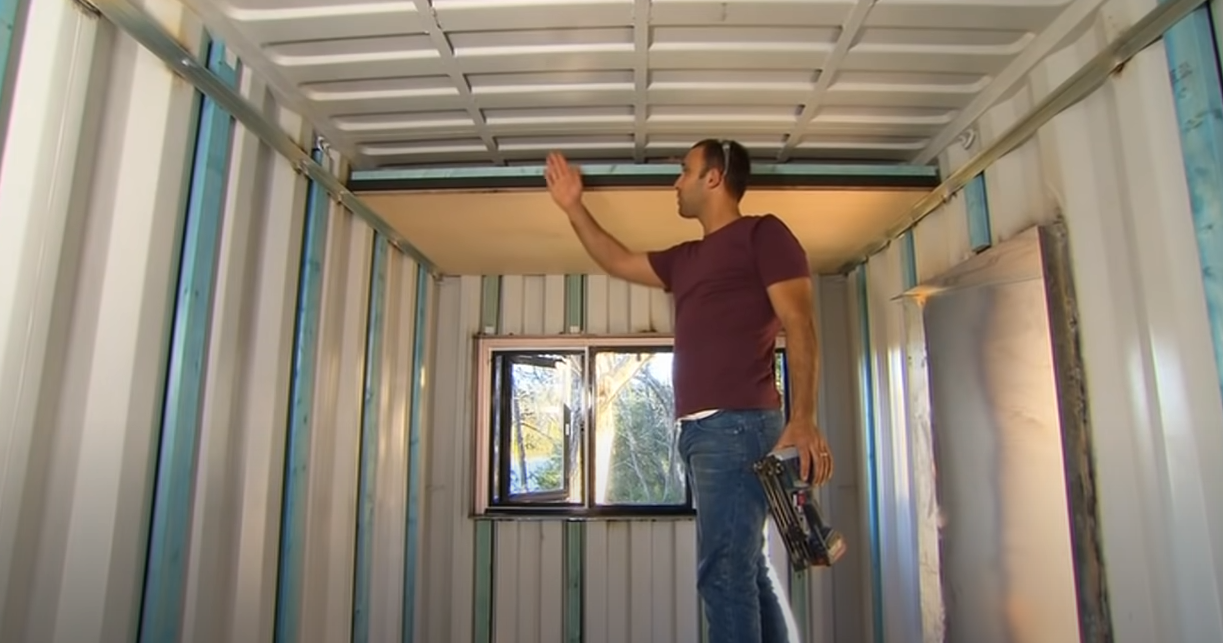RDP House

Pichincha
Daniel Moreno Flores and Sebastian Calero
DESIGNER: Daniel Moreno Flores BUILDER: Daniel Moreno Flores BUILD DATE: 2015
LOCATION: Pichincha, Ecuador PHOTO CREDITS: Homedsgn RATING: 4 Stars.
A raw and unapologetically industrial masterpiece, RDP House by Daniel Moreno Flores and Sebastián Calero pushes the boundaries of cargotecture with an expansive, low-slung design punctuated by a single elevated volume. Built from eight repurposed 40-foot shipping containers, the house sprawls horizontally across the landscape, emphasising openness and connection to the outdoors while maintaining a strikingly bold aesthetic.
Build Method
The majority of the home is single-storey, with containers positioned in a widely spread, fragmented arrangement. However, one container is dramatically elevated on a thick steel frame, standing out as the only second-level element of the structure. This raised container creates an impressive visual anchor while providing shaded outdoor space below.
A defining characteristic of the RDP House is its raw industrial expression, with exposed steel beams, thick metal connectors, and extensive glass panels integrated throughout. The connections between the containers are left deliberately open, reinforcing a sense of spatial flow, while large pivoting glass doors allow for seamless indoor-outdoor transitions.
The containers feature a distinctive stripped-paint effect, where layers of their original coatings have been carefully removed and left unfinished, revealing an artistic patina that enhances the home’s rugged, factory-like appeal. This weathered aesthetic, combined with the interplay of metal, glass, and timber, elevates the project beyond standard industrial design, giving it an artful, lived-in feel.
Interbode Thoughts
The RDP House is a bold expression of raw materials, functionality, and open-air living. Its fragmented layout and unrestrained industrial character set it apart from conventional container homes, offering a unique take on modular architecture.
We particularly appreciate the elevated container on its thick steel frame, which not only creates a striking silhouette but also enhances the home’s versatility. The stripped-paint effect on the containers adds an extra layer of depth, turning what could have been a purely utilitarian project into a carefully curated work of art.
This project is a true celebration of cargotecture, embracing imperfection, adaptability, and material honesty in a way that few container homes dare to.
RDP HOUSE DESIGNS
BUILD OR BUY
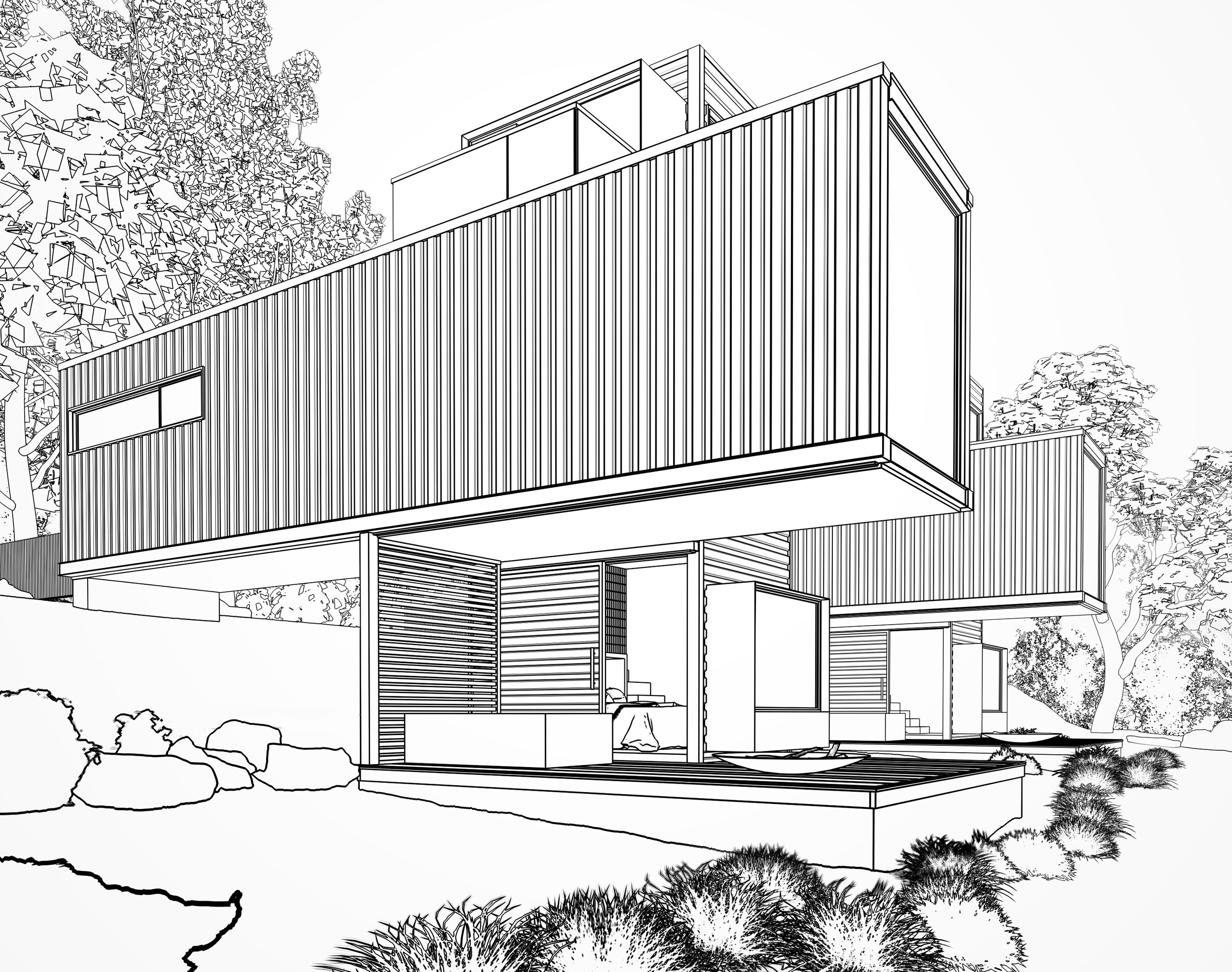
Stack. Designed for sites with gradients, 2x 40ft (12m) and 2 × 20ft (6m) shipping containers are combined in an ode to the Grillagh Water House.
View. Designed for sites with decent gradients but equally at home on level land, 1 x 40ft (12) and 2 × 20ft (6m) shipping containers are combined in a perfect union to create the feel of an amply proportioned 1 Bedroom home or holiday getaway.
Nest. If you are looking for something different - this is it. Our Nest units are un-apologetically unusual. 2 x 40ft shipping containers form a very special space - a roof top terrace and lower level deck with spa + fire pit.
BOX is a double unit 2X 12M (20ft) High Cube Shipping containers design suitable for a single small cabin use complete with kitchenette and bathroom in both Grid and Off Grid configurations and with 1 Solar roof option.
Price includes GST
Heli is a double unit 2X 12M (20ft) High Cube Shipping containers design suitable for flat sites/site needing to elevate in order to obtain views.
Roam is a single unit 12M (40ft) High Cube + 6M (20ft) High Cube Shipping container design suitable for a small residence use complete with 2 bathrooms. Service module designs for Off Grid use are available.
POD2 is a single unit 12M (20ft) High Cube Shipping container design suitable for a single bedroom/office use complete with small kitchenette and bathroom shown in both Grid and Off Grid configurations and with 3 Solar roof options.
POD1 is a single unit 12M (20ft) High Cube Shipping container design suitable for a single bedroom/office use complete with bathroom (not kitchen) shown in both Grid and Off Grid configurations and with 2 Solar roof options. If you are looking for a single container with kitchenette design please see POD2
BBQ is a single unit 12M (20ft) High Cube Shipping container designed for use either a BBQ or studio office space. BBQ comes with the design for the front extension.
HUB is a single unit 12M (20ft) High Cube Shipping container designed for use as the Kitchen and Bathroom module in conjunction with our BED unit for glamping style use.




























