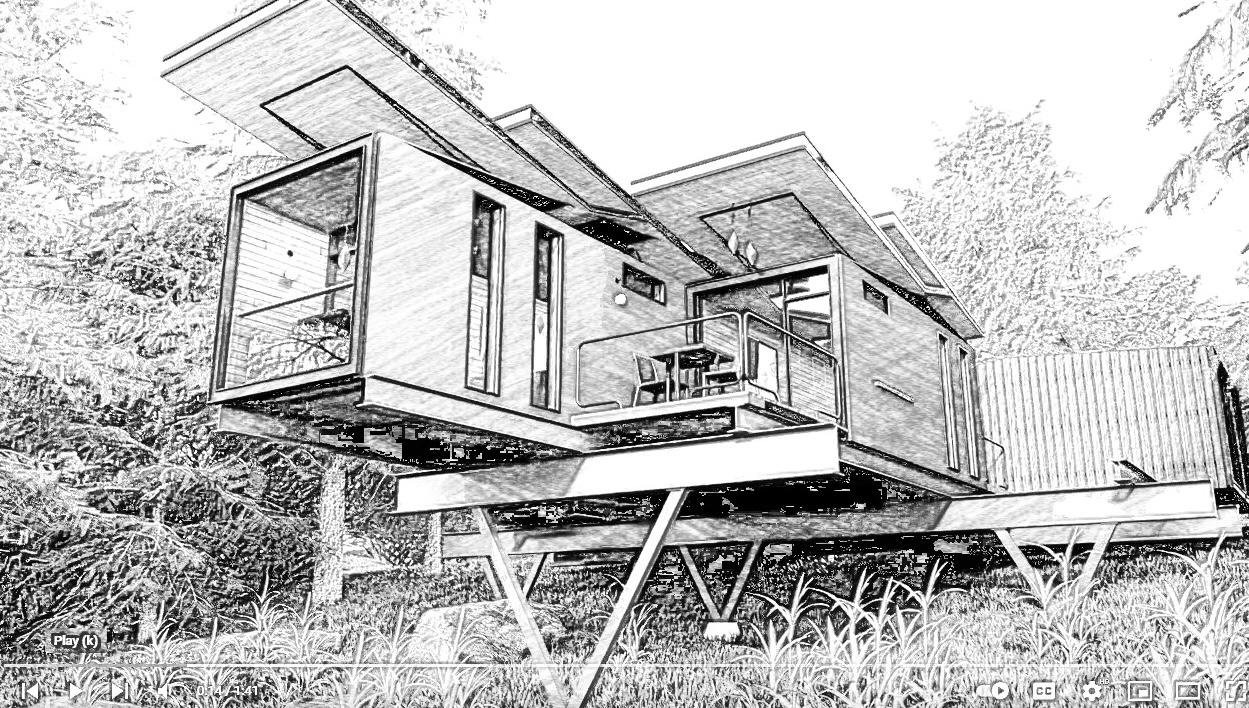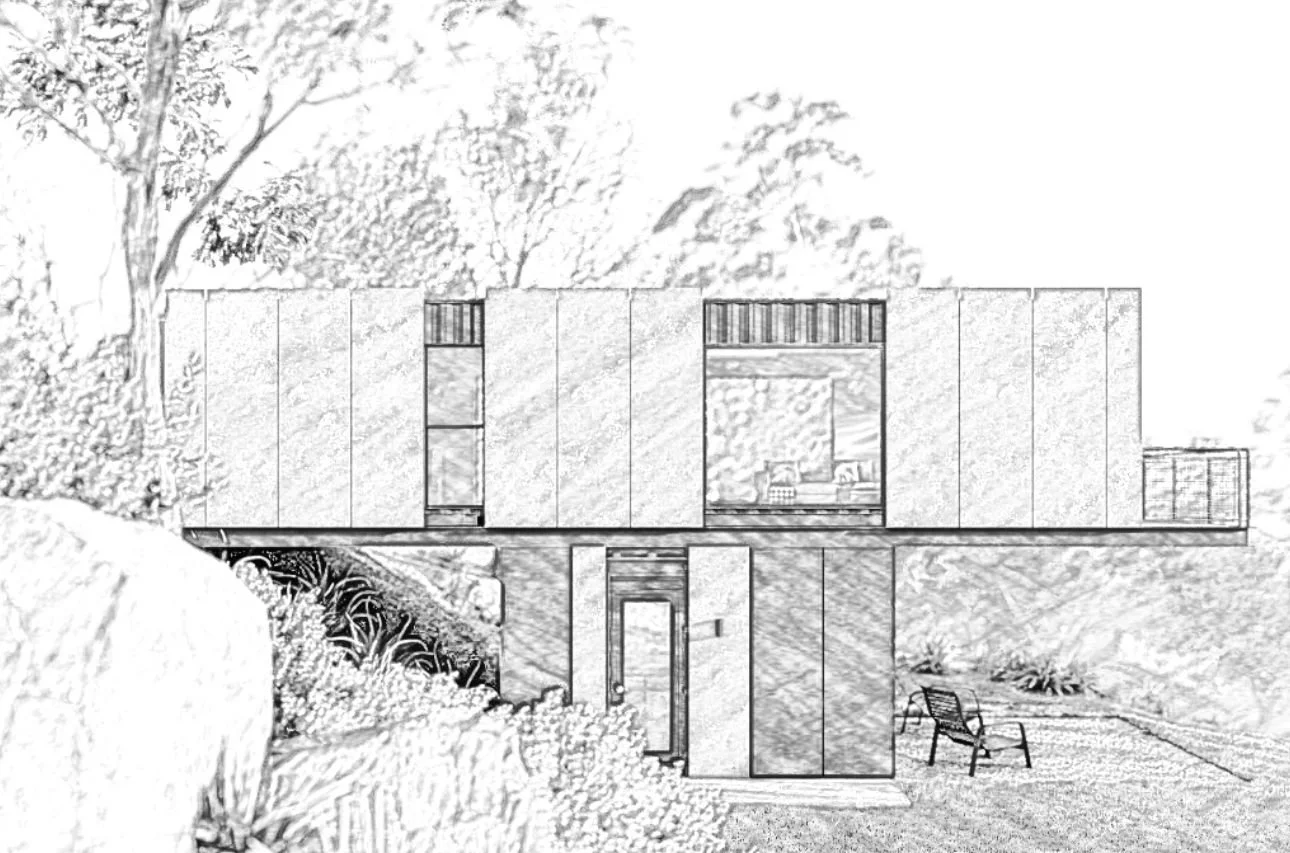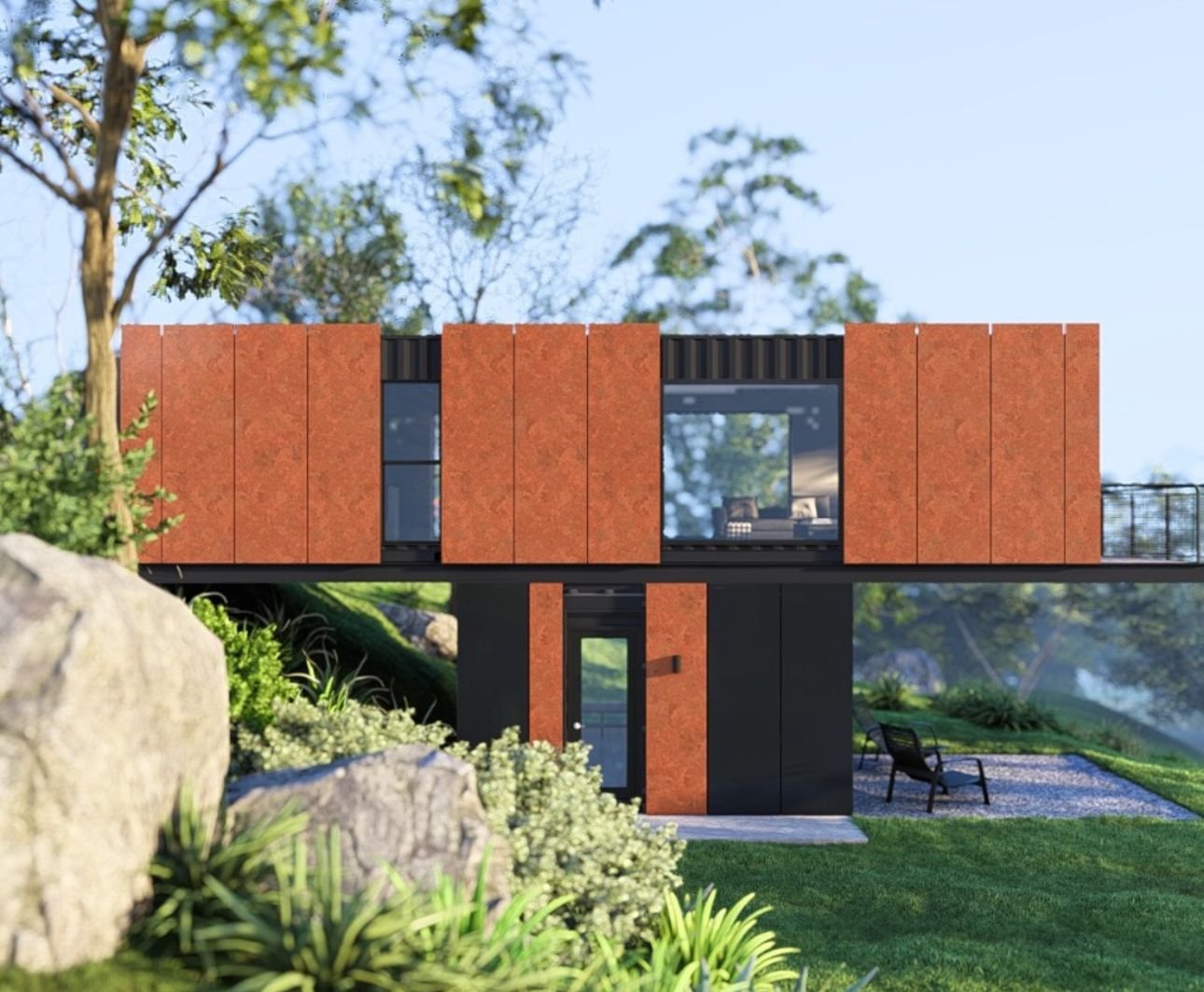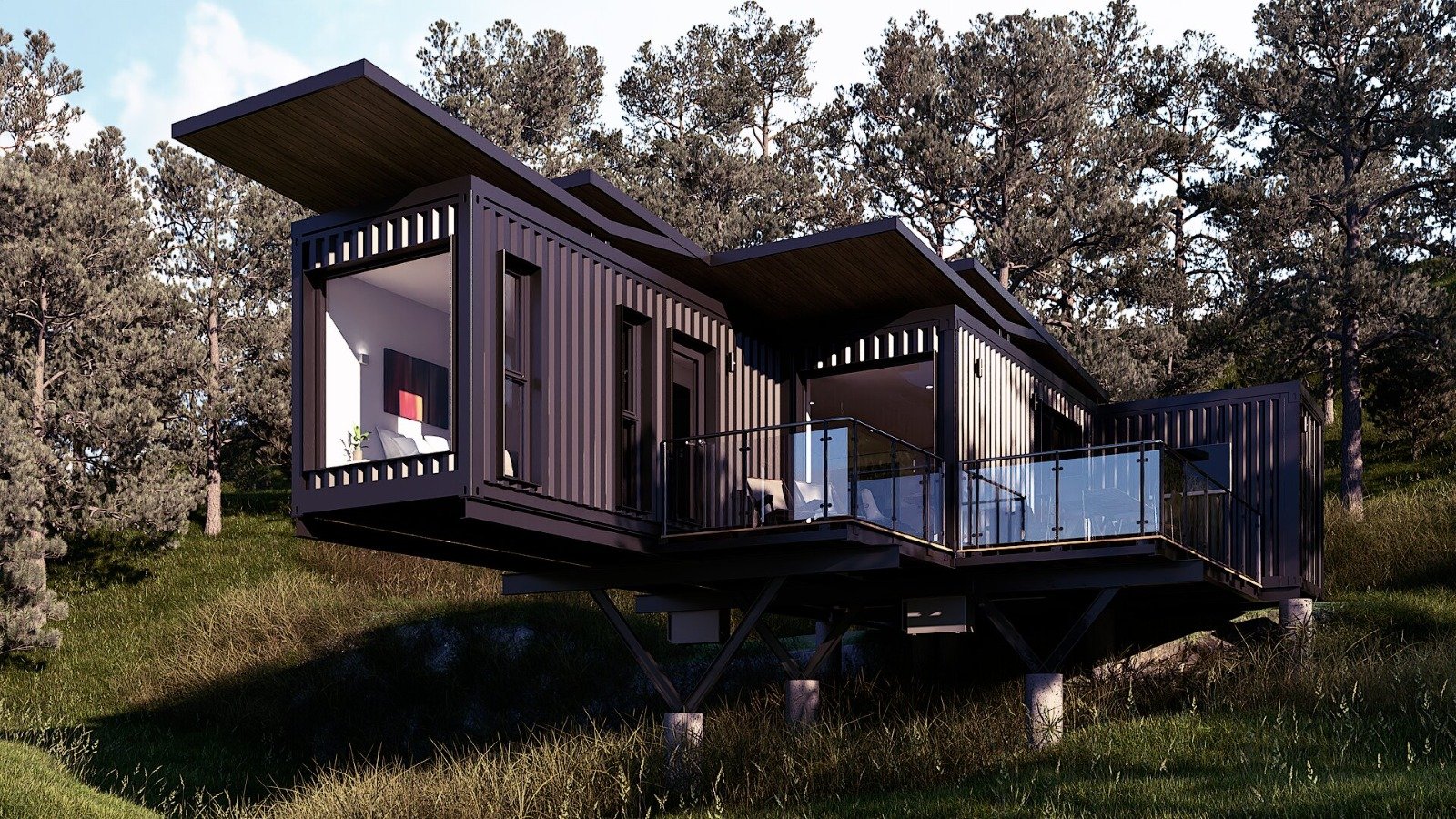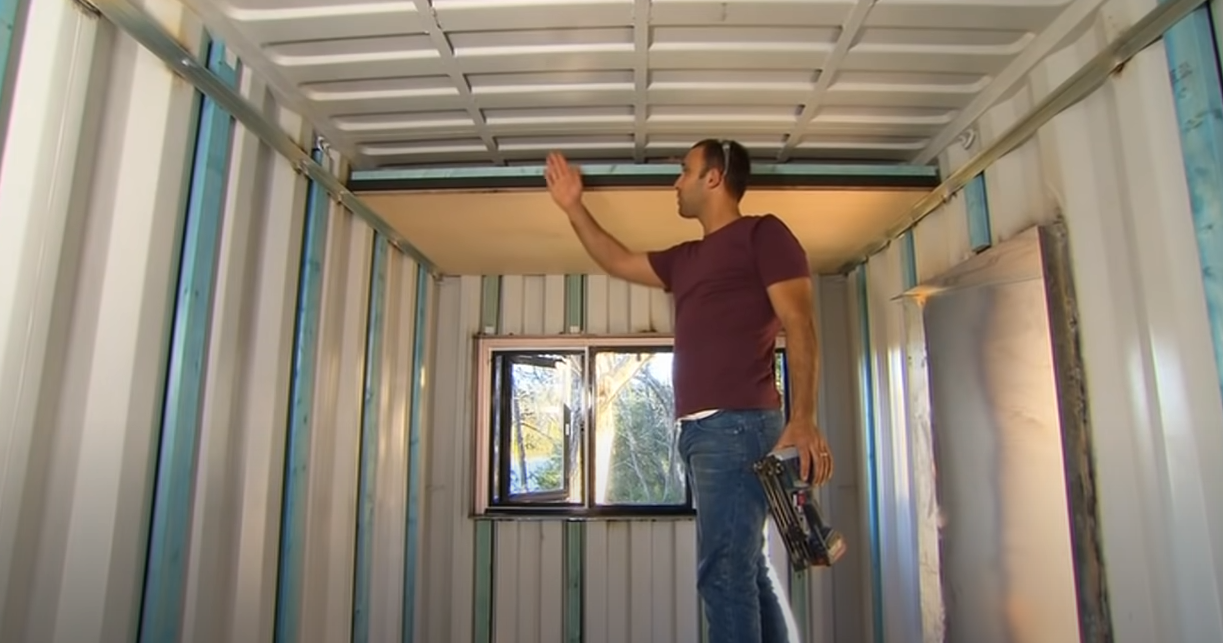Franceschi Container Houses

Santa Ana
DAO and Re Arquitectura
DESIGNER: DAO and Re Arquitectura BUILDER: DAO and Re Arquitectura BUILD DATE: 2017
LOCATION: Santa Ana, California PHOTO CREDITS: Re Arquitectura RATING: 3 Stars
The Franceschi Container Houses project is an innovative take on urban housing, demonstrating how repurposed shipping containers can provide modern, efficient, and sustainable living solutions. Designed and built by DAO and Re Arquitectura, this residential development reimagines traditional home construction by utilising modular elements that minimise environmental impact while maximising functionality.
Build Method
The homes are constructed using multiple High Cube shipping containers, arranged to create multi-level living spaces with a compact yet airy design. The stacked containers allow for vertical expansion while maintaining a small footprint, making the design well-suited for urban environments.
Large floor-to-ceiling windows flood the interiors with natural light, reducing the need for artificial lighting during the day. The interiors feature a warm and contemporary aesthetic, combining timber panelling, polished concrete floors, and minimalist fixtures to create a comfortable and inviting atmosphere.
Outdoor terraces and balconies extend the living spaces, providing residents with private outdoor retreats while enhancing natural ventilation. Sustainable features such as rainwater collection, solar panels, and energy-efficient insulation further enhance the eco-friendly nature of the project.
Interbode Thoughts
The Franceschi Container Houses showcase the potential of cargotecture as a sustainable and stylish solution for modern urban living. The modular approach allows for flexibility in design, making it a practical model for housing developments in cities facing space constraints.
We appreciate the thoughtful integration of natural light and ventilation, as well as the balance between industrial and organic materials. This project proves that shipping container architecture isn’t just about repurposing materials—it’s about creating smart, adaptable homes that align with contemporary lifestyle needs.
FRANCESCHI cONTAINER hOUSES dESIGN
BUILD OR BUY
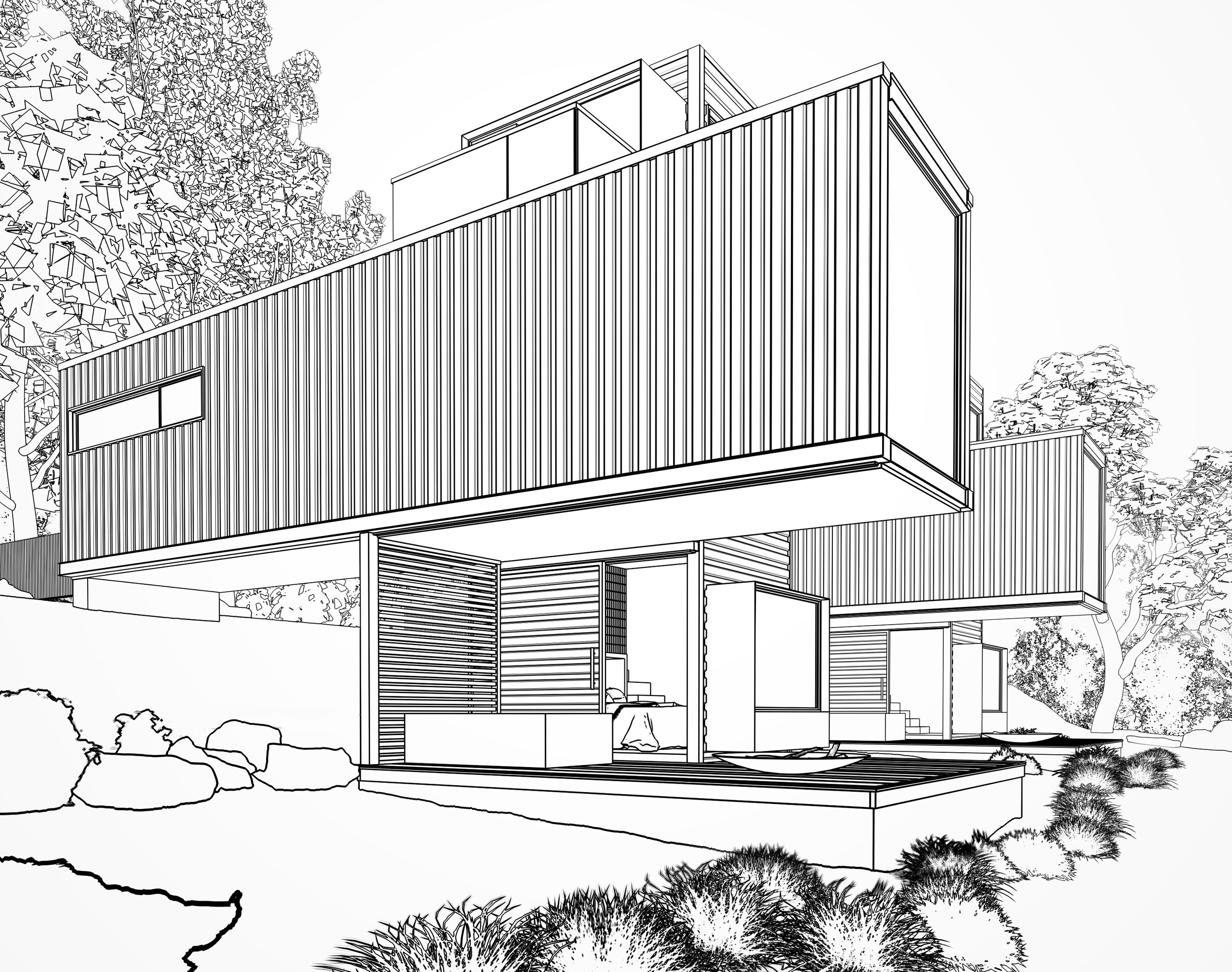
Stack. Designed for sites with gradients, 2x 40ft (12m) and 2 × 20ft (6m) shipping containers are combined in an ode to the Grillagh Water House.
View. Designed for sites with decent gradients but equally at home on level land, 1 x 40ft (12) and 2 × 20ft (6m) shipping containers are combined in a perfect union to create the feel of an amply proportioned 1 Bedroom home or holiday getaway.
Nest. If you are looking for something different - this is it. Our Nest units are un-apologetically unusual. 2 x 40ft shipping containers form a very special space - a roof top terrace and lower level deck with spa + fire pit.
BOX is a double unit 2X 12M (20ft) High Cube Shipping containers design suitable for a single small cabin use complete with kitchenette and bathroom in both Grid and Off Grid configurations and with 1 Solar roof option.
Price includes GST
Heli is a double unit 2X 12M (20ft) High Cube Shipping containers design suitable for flat sites/site needing to elevate in order to obtain views.
Roam is a single unit 12M (40ft) High Cube + 6M (20ft) High Cube Shipping container design suitable for a small residence use complete with 2 bathrooms. Service module designs for Off Grid use are available.
POD2 is a single unit 12M (20ft) High Cube Shipping container design suitable for a single bedroom/office use complete with small kitchenette and bathroom shown in both Grid and Off Grid configurations and with 3 Solar roof options.
POD1 is a single unit 12M (20ft) High Cube Shipping container design suitable for a single bedroom/office use complete with bathroom (not kitchen) shown in both Grid and Off Grid configurations and with 2 Solar roof options. If you are looking for a single container with kitchenette design please see POD2
BBQ is a single unit 12M (20ft) High Cube Shipping container designed for use either a BBQ or studio office space. BBQ comes with the design for the front extension.
HUB is a single unit 12M (20ft) High Cube Shipping container designed for use as the Kitchen and Bathroom module in conjunction with our BED unit for glamping style use.























