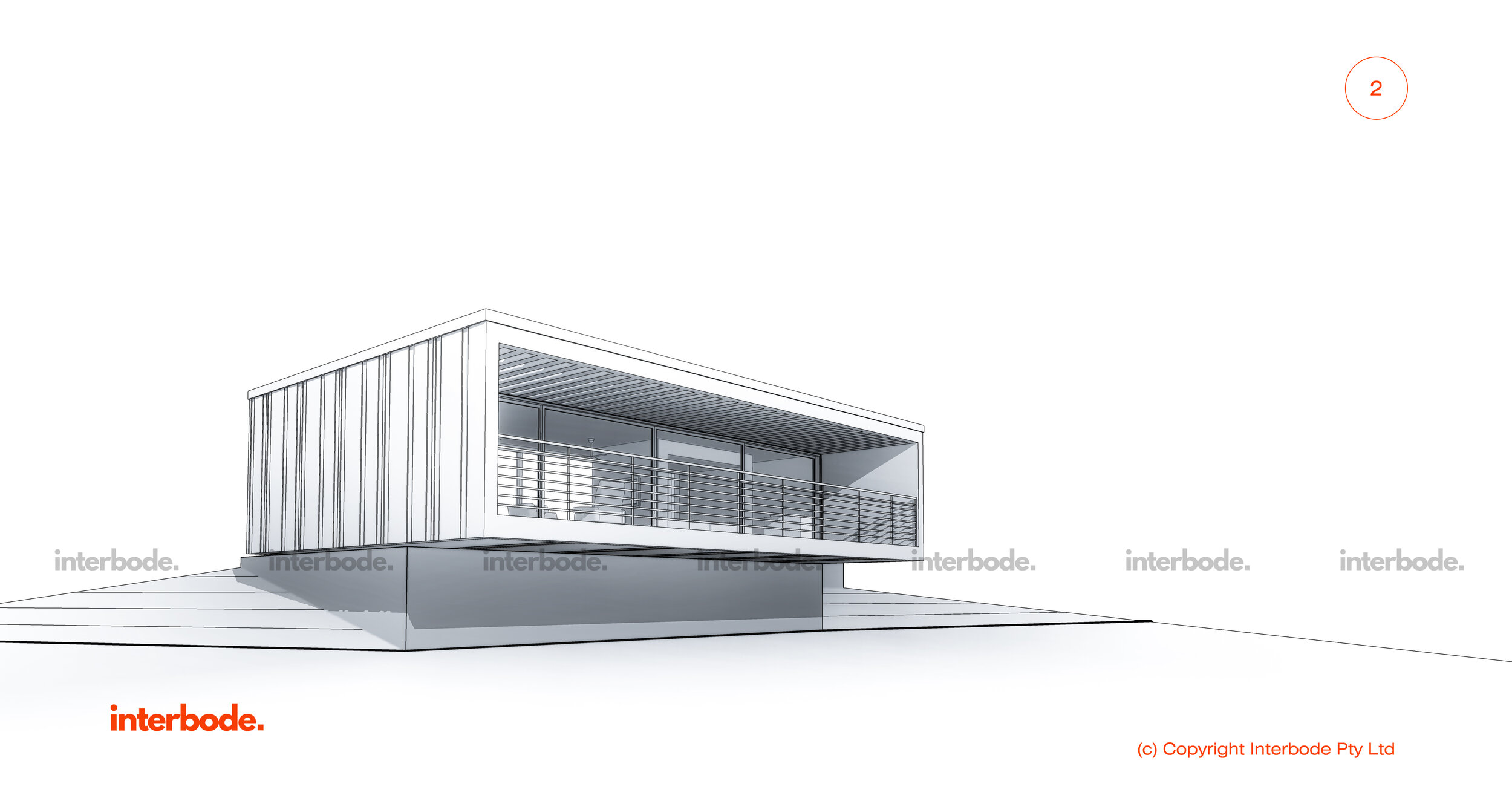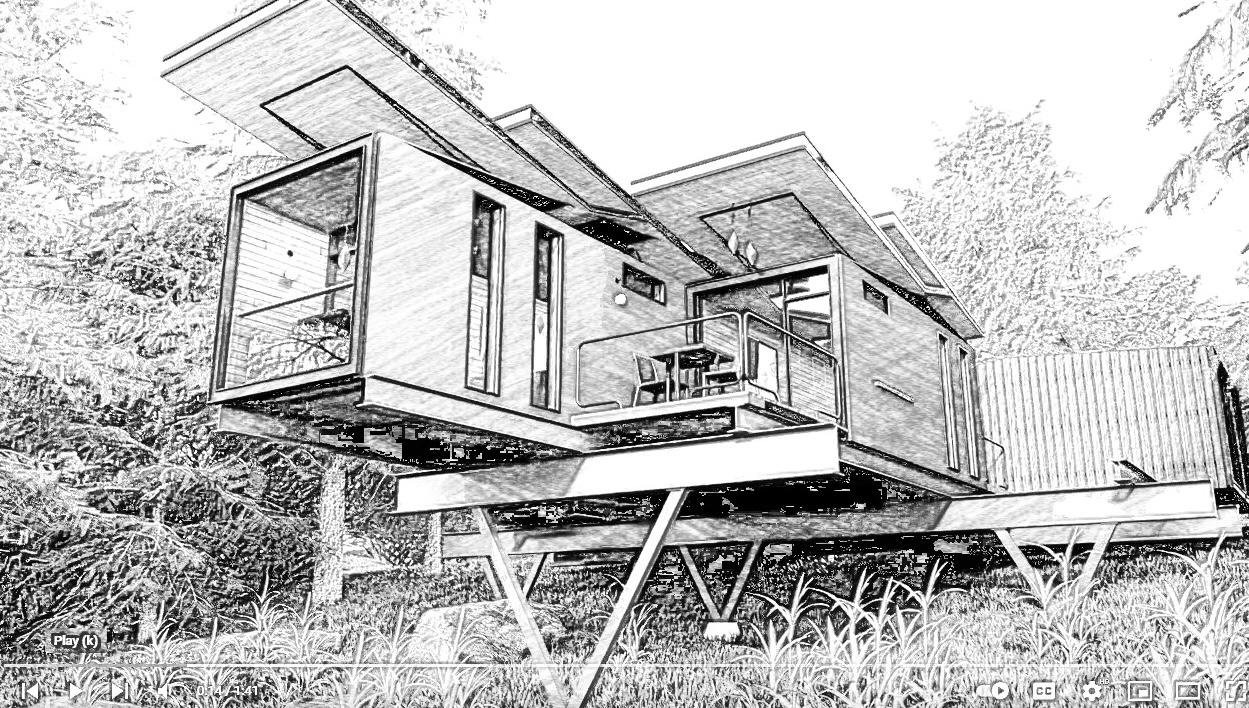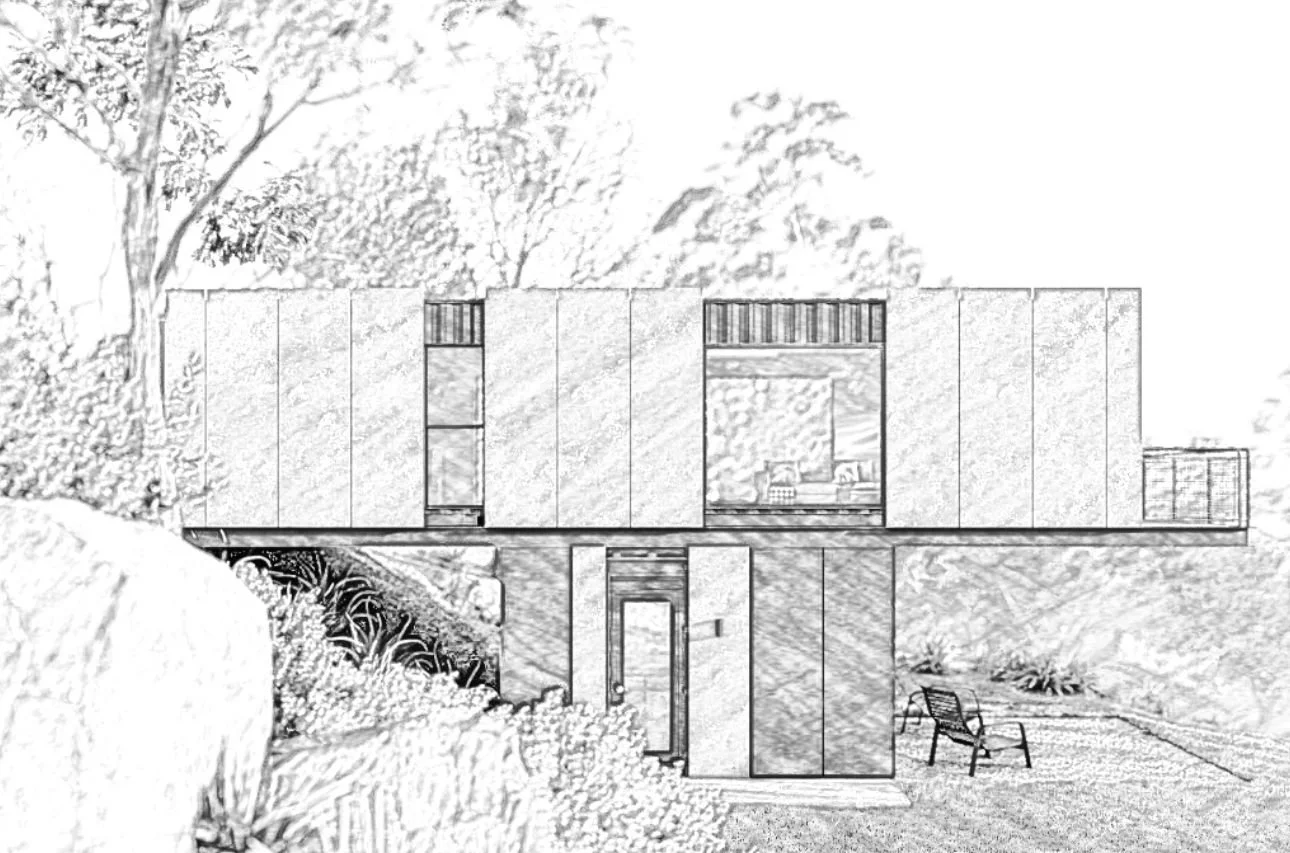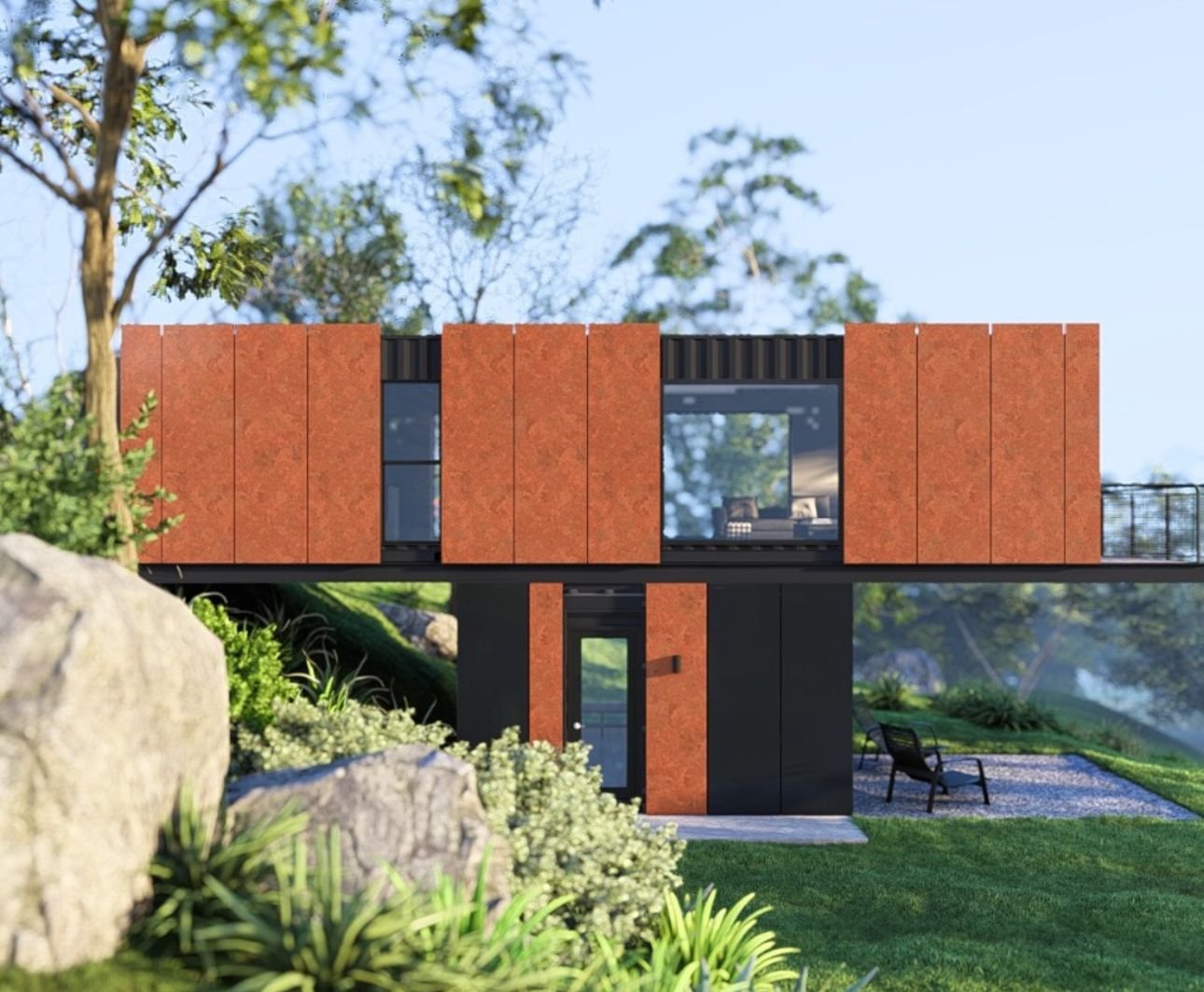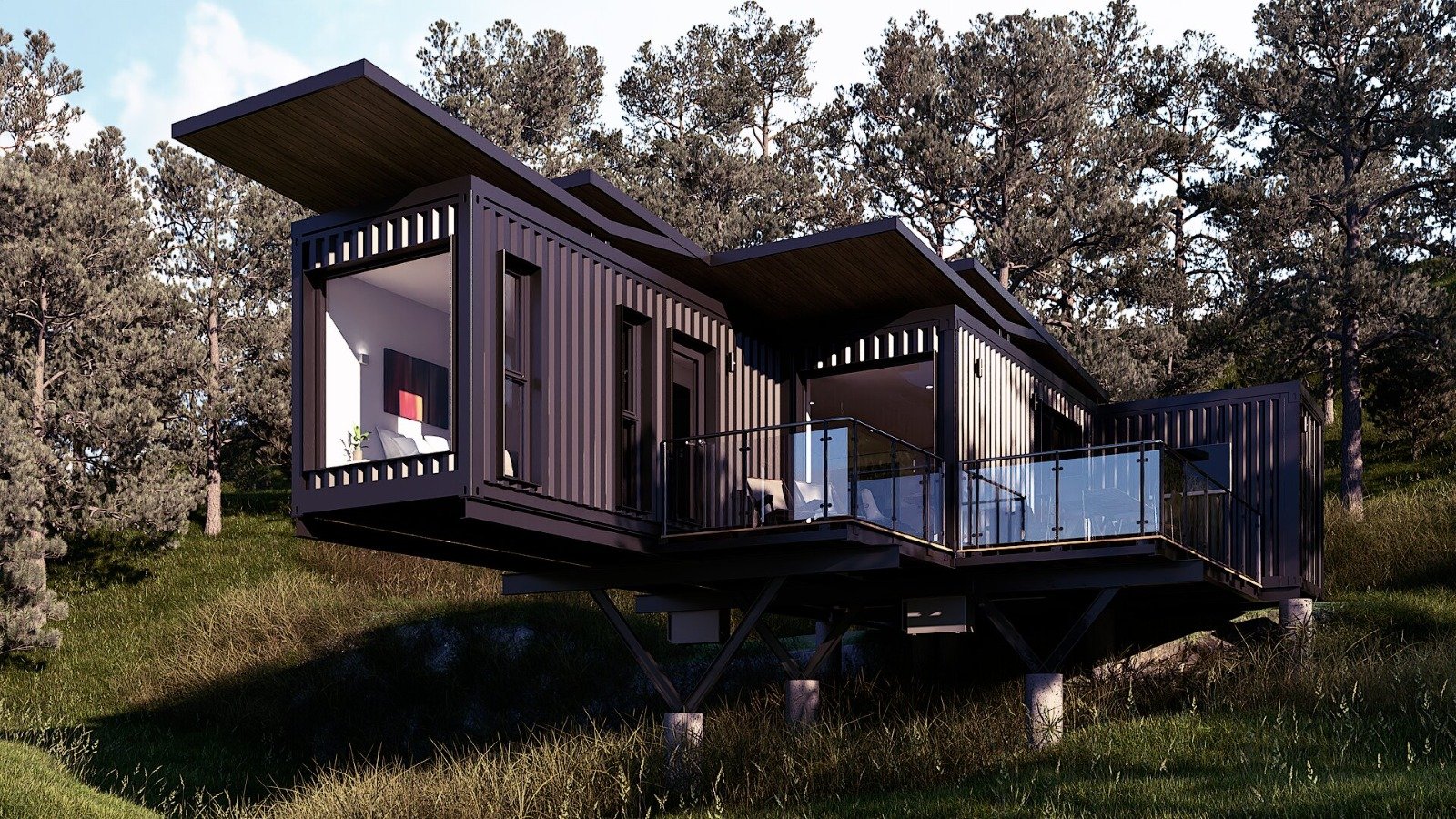Sonoma WeeHouse

Santa Rosa
Alchemy Architects
DESIGNER: Alchemy Architects BUILDER: Alchemy Architects BUILD DATE: 16th Nov 2016
LOCATION: Santa Rosa, United States PHOTO CREDITS: Alchemy Architects RATING: 5 Stars
The Sonoma weeHouse was based on Alchemy’s original weeHouse, designed in Minnesota for a client in San Francisco, built in Oregon, and then shipped to its Santa Rosa, CA site 90% complete. The client, an architect himself and Apple’s Senior Design Director, Real Estate and Development, was the project’s co-pilot with Geoffrey C. Warner, principal architect of the firm Alchemy.
"The project proved to be a best-case scenario for illustrating the efficiencies of prefabrication."
Build Method
Two open-sided minimalist volumes clad in weathering (Corten) steel sit above individual concrete plinths, positioned very nicely on the site in balance with each other – one set on a cantilever forward and the other back further.
"The valley is rich with vineyards, a state and a regional park, and the town of Santa Rosa," said the architects. "Maintaining expansive views was paramount to the client."
The larger one, which encompasses 640 square feet (59.5 square meters), originally the sole part of the house, includes an open-plan kitchen and dining space in addition to a pod like bedroom (bedbox) and WC.
Another "abridged version of the larger module" built later lies 15 feet (4.5 meters) away and is more secluded for the parents. It features a whitewashed oak wardrobe that creates a wall for the bathroom. In addition to providing privacy, this feature also acts as a storage unit. The simple boxes both feature large glass facades on each front and rear elevation.
"Full-height sliding glass walls are set into custom corrugated weathering steel boxes," said the firm. "Ipe finishes with oiled oak cabinetry form the interiors."
"Each weeHouse is a compact, economical design that celebrates 'the luxury of less,’" according to the designers.
Interbode Thoughts
There isn’t much wee about the weeHouse. It packs a powerful design punch. The house completed in 2015 is built with the intent to minimize costs and onsite assembly. Admittedly this isn’t a shipping container(!) but it deserves inclusion in our cargotecture library and is worth attention by the Interbode Design Studio and even fabrication by our team. What we really enjoy about this build is the curated relationship between the modules, extensive use of blackbutt timber contrasting with the neat whitewashed bedroom pod and the ability to fully open the glazing on both sides to allow great Wind Effect ventilation. The Cost for weeHouse is $550,00 for the modules themselves and $150,000 for site work.
SONOMA WEEHOUSE DESIGNS

Sonoma WeeHouse Plans
High Level Architectural plans of the Sonoma WeeHouse by Interbode’s design workshop.
BUILD OR BUY
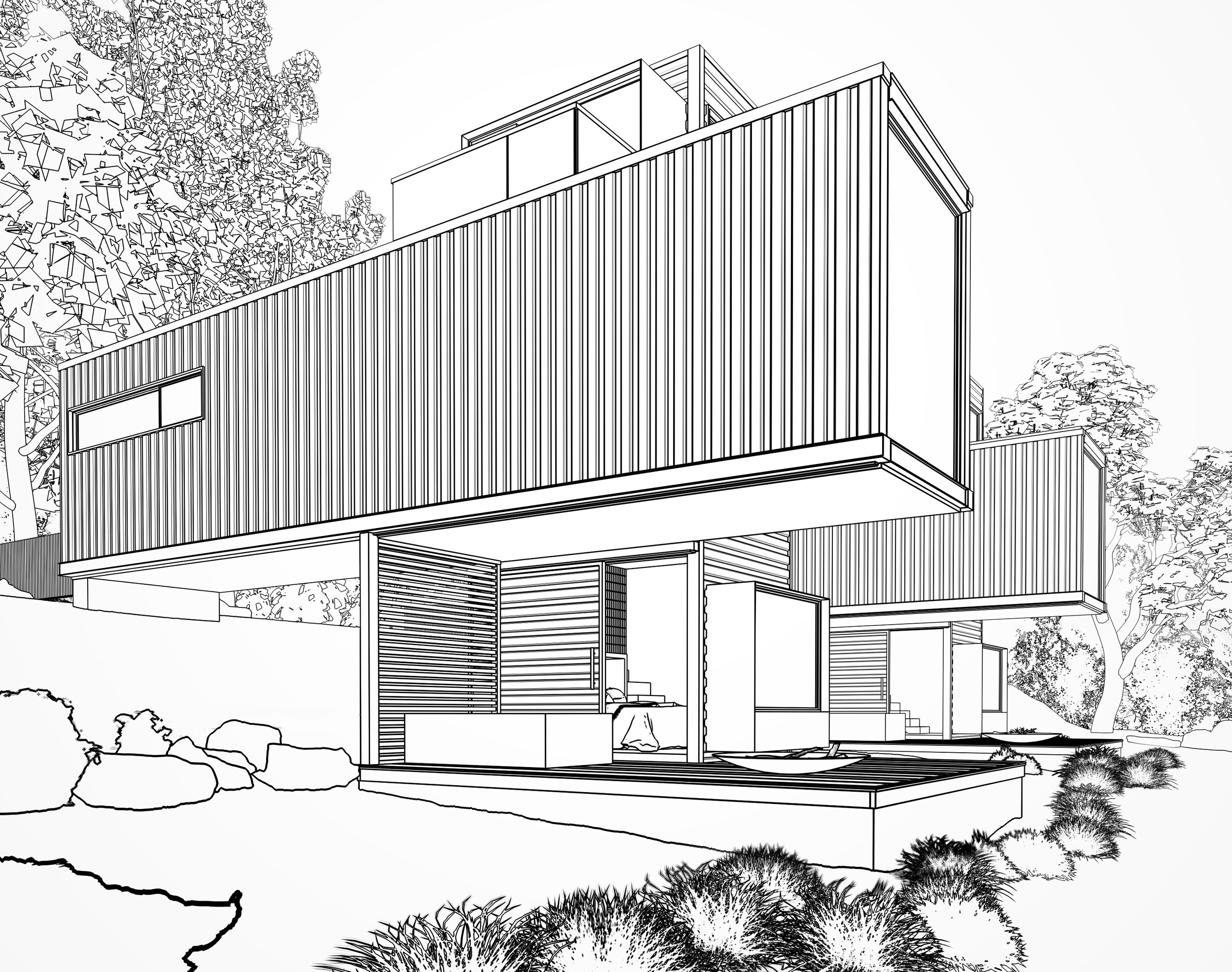
Stack. Designed for sites with gradients, 2x 40ft (12m) and 2 × 20ft (6m) shipping containers are combined in an ode to the Grillagh Water House.
View. Designed for sites with decent gradients but equally at home on level land, 1 x 40ft (12) and 2 × 20ft (6m) shipping containers are combined in a perfect union to create the feel of an amply proportioned 1 Bedroom home or holiday getaway.
Nest. If you are looking for something different - this is it. Our Nest units are un-apologetically unusual. 2 x 40ft shipping containers form a very special space - a roof top terrace and lower level deck with spa + fire pit.
BOX is a double unit 2X 12M (20ft) High Cube Shipping containers design suitable for a single small cabin use complete with kitchenette and bathroom in both Grid and Off Grid configurations and with 1 Solar roof option.
Price includes GST
Heli is a double unit 2X 12M (20ft) High Cube Shipping containers design suitable for flat sites/site needing to elevate in order to obtain views.
Roam is a single unit 12M (40ft) High Cube + 6M (20ft) High Cube Shipping container design suitable for a small residence use complete with 2 bathrooms. Service module designs for Off Grid use are available.
POD2 is a single unit 12M (20ft) High Cube Shipping container design suitable for a single bedroom/office use complete with small kitchenette and bathroom shown in both Grid and Off Grid configurations and with 3 Solar roof options.
POD1 is a single unit 12M (20ft) High Cube Shipping container design suitable for a single bedroom/office use complete with bathroom (not kitchen) shown in both Grid and Off Grid configurations and with 2 Solar roof options. If you are looking for a single container with kitchenette design please see POD2
BBQ is a single unit 12M (20ft) High Cube Shipping container designed for use either a BBQ or studio office space. BBQ comes with the design for the front extension.
HUB is a single unit 12M (20ft) High Cube Shipping container designed for use as the Kitchen and Bathroom module in conjunction with our BED unit for glamping style use.
GUIDES
Grillagh Water House, is sited on Banks of the ‘Grillagh River’ to locals known as Pixies Paradise. It's owner is a young Architect Patrick Bradley and he was recently featured on the channel 4 show “Grand Designs”. This design has quickly become a symbol for Cargotecture and has inspire many to join the following. Patrick Bradley, a countryman and an Architect, had a vision to build a modern farmhouse on this own farm under local legislation allowing farms to build on buildings on their land. Price played a large part in Patrick's decision to convert the shipping containers in to a home.













