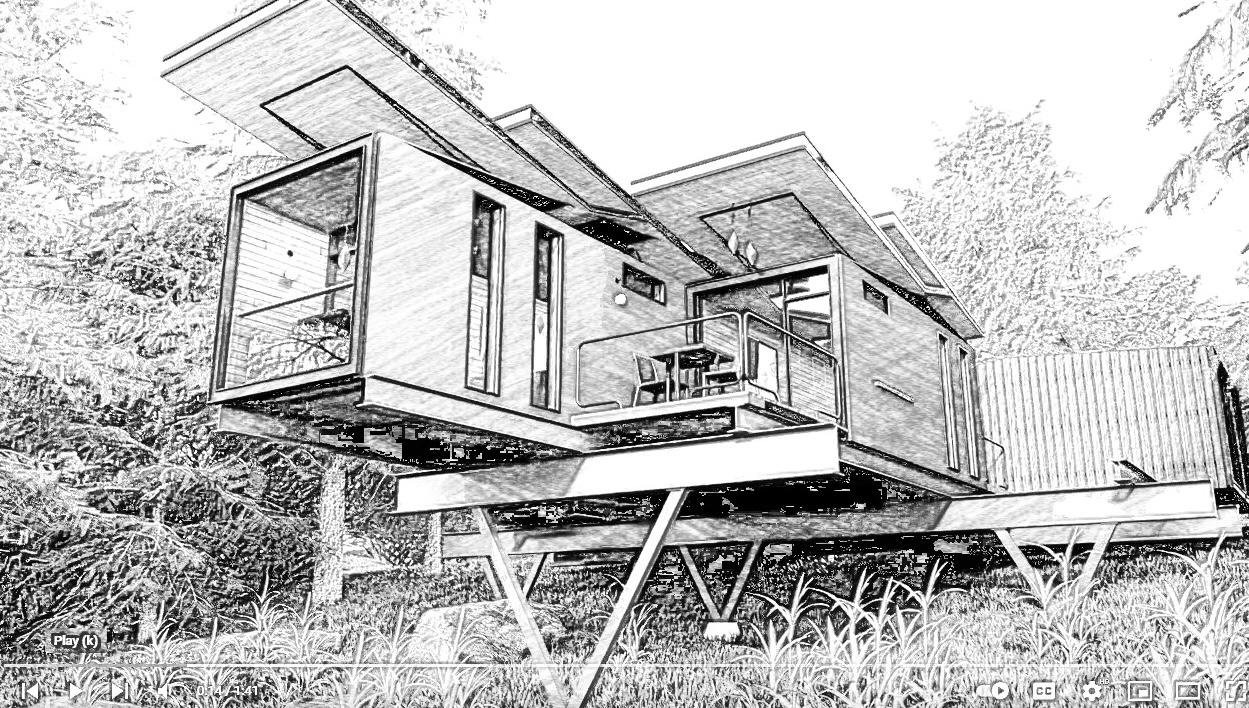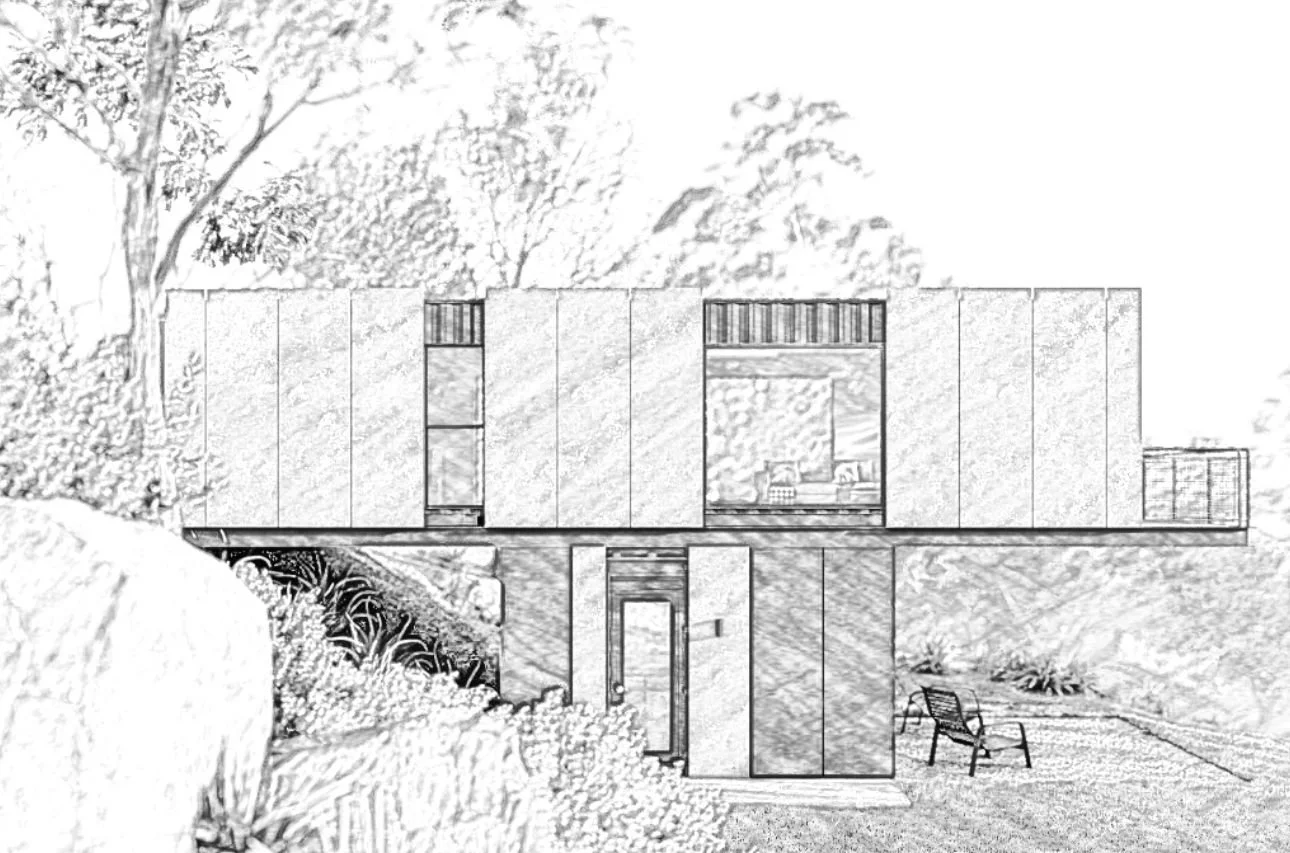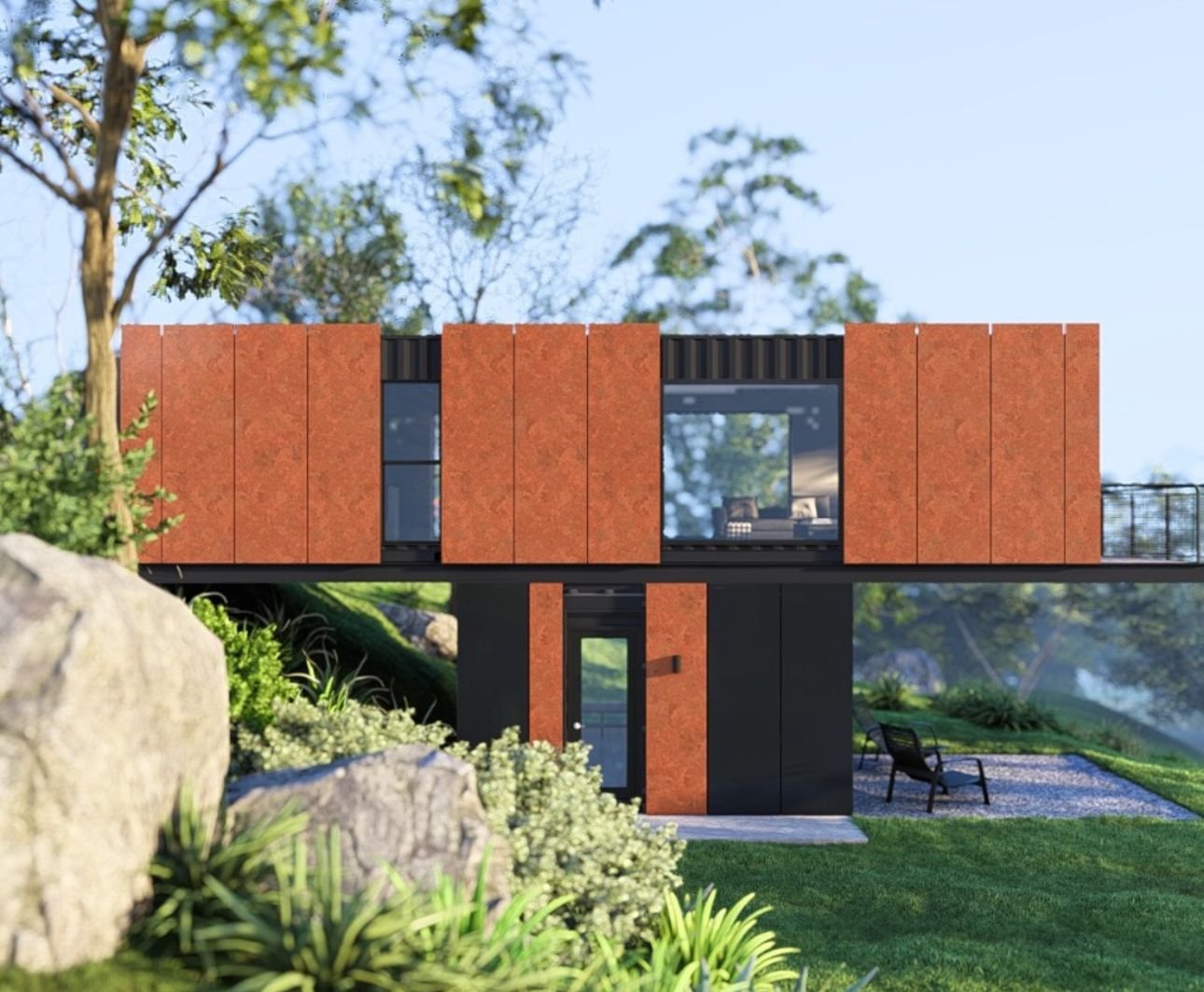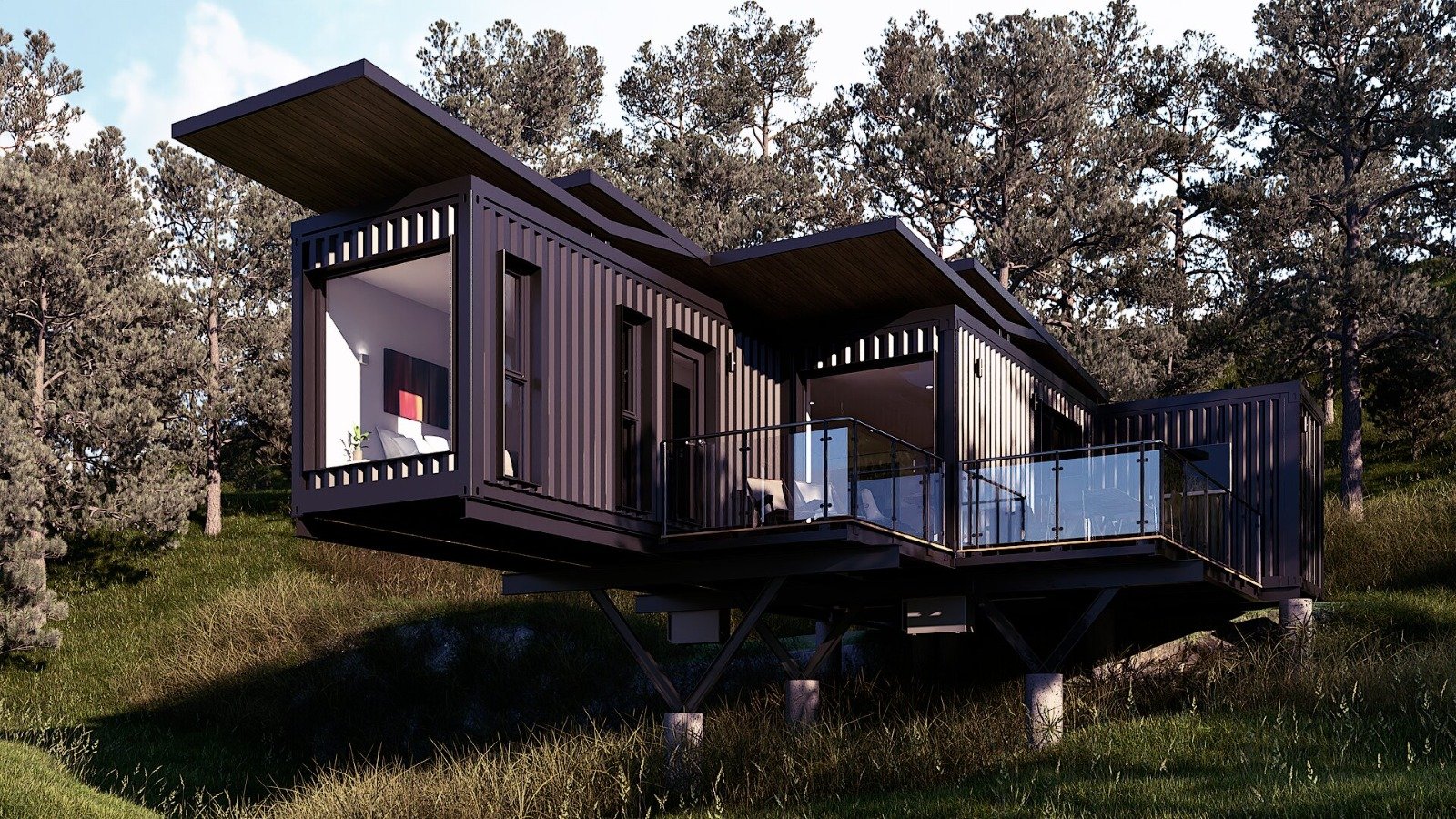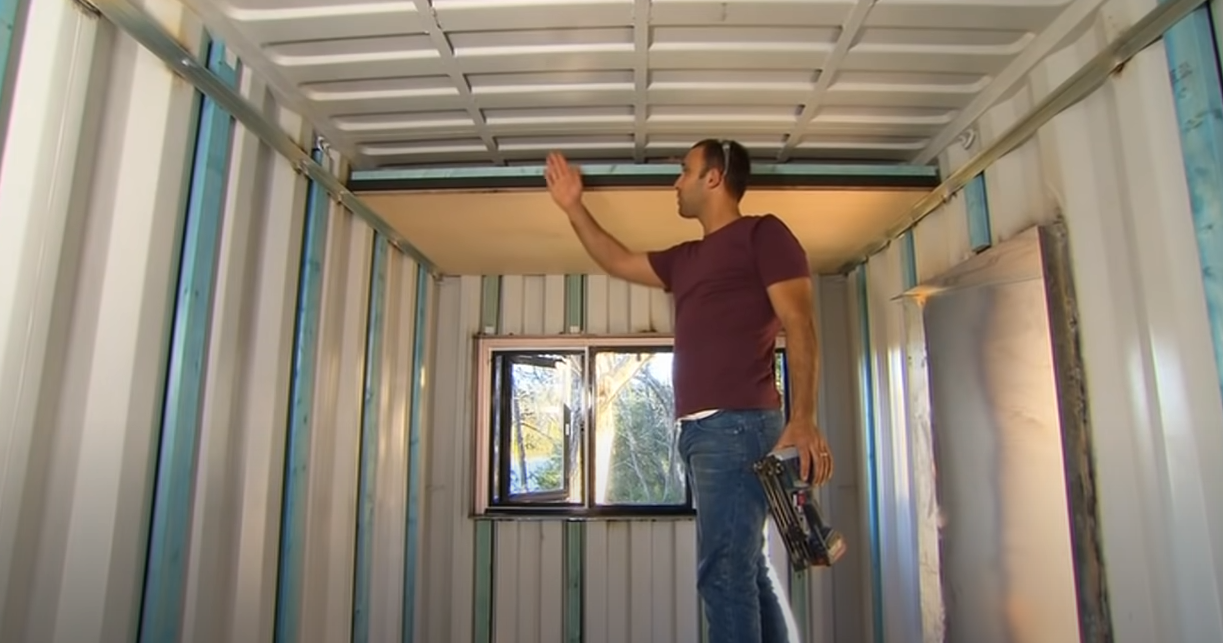Tokyo Art Gallery

Tokyo
Tomokazu Hayakawa
DESIGNER: Tomokazu Hayakawa BUILDER: Tomokazu Hayakawa BUILD DATE: 2014
LOCATION: Tokyo, Japan PHOTO CREDITS: Tomokazu Hayakawa RATING: 3 Stars.
Tokyo Art Gallery is a striking example of how cargotecture can be seamlessly integrated into an urban setting while maintaining a strong design identity. Conceived by Tomokazu Hayakawa, this gallery in Tokyo, Japan, is a minimalist yet functional space that showcases the adaptability of shipping container architecture for creative and cultural use.
Build Method
The gallery is constructed from repurposed High Cube ISO shipping containers, stacked and arranged to create an open and flexible exhibition space. The modular nature of the design allows for an evolving layout, enabling the space to be reconfigured to suit different exhibitions and artistic installations.
A key design feature of the Tokyo Art Gallery is its distinctive façade, which combines raw steel with large glass panels to create a dynamic interplay between industrial materials and natural light. The interior is kept deliberately minimal, with white-painted walls and polished concrete floors that provide a neutral backdrop for artwork. The high ceilings and strategic use of lighting further enhance the sense of openness within the compact footprint of the structure.
The gallery also incorporates rooftop and outdoor spaces, allowing for additional display areas or social gatherings. The integration of greenery on the exterior helps soften the industrial aesthetic while connecting the building with its urban surroundings.
Interbode Thoughts
Tokyo Art Gallery is a testament to how shipping containers can be transformed into refined, adaptable cultural spaces. Its modularity and minimalist aesthetic make it a compelling venue for contemporary art, while its raw materiality adds an edgy, urban charm.
We particularly appreciate the flexibility of the space, which allows for continuous reinvention to suit different artistic needs. The gallery stands as an inspiring example of how cargotecture can contribute to Tokyo’s vibrant cultural landscape, offering a unique and sustainable approach to exhibition design.
TOKYO ART GALLERY DESIGNS
BUILD OR BUY
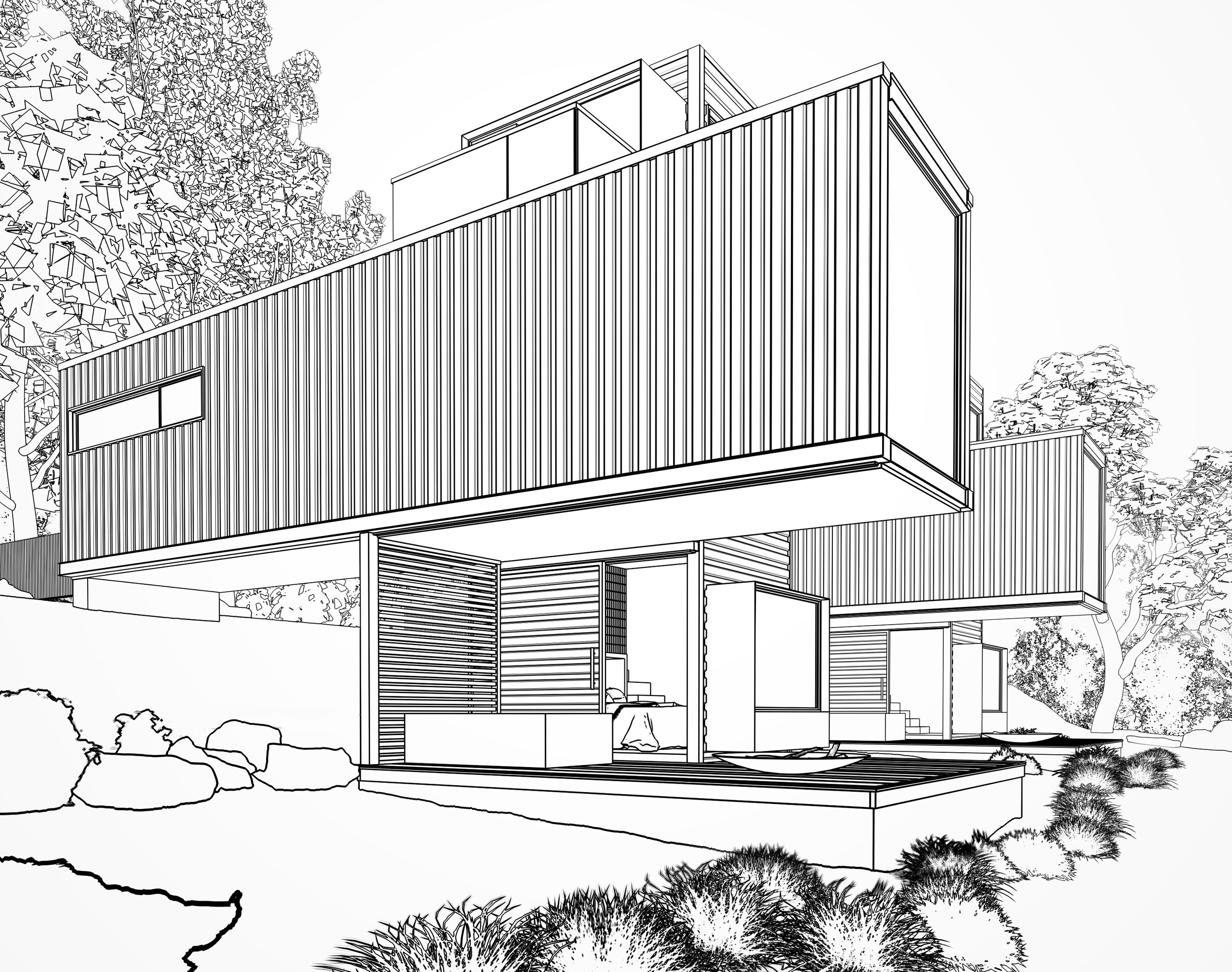
Stack. Designed for sites with gradients, 2x 40ft (12m) and 2 × 20ft (6m) shipping containers are combined in an ode to the Grillagh Water House.
View. Designed for sites with decent gradients but equally at home on level land, 1 x 40ft (12) and 2 × 20ft (6m) shipping containers are combined in a perfect union to create the feel of an amply proportioned 1 Bedroom home or holiday getaway.
Nest. If you are looking for something different - this is it. Our Nest units are un-apologetically unusual. 2 x 40ft shipping containers form a very special space - a roof top terrace and lower level deck with spa + fire pit.
BOX is a double unit 2X 12M (20ft) High Cube Shipping containers design suitable for a single small cabin use complete with kitchenette and bathroom in both Grid and Off Grid configurations and with 1 Solar roof option.
Price includes GST
Heli is a double unit 2X 12M (20ft) High Cube Shipping containers design suitable for flat sites/site needing to elevate in order to obtain views.
Roam is a single unit 12M (40ft) High Cube + 6M (20ft) High Cube Shipping container design suitable for a small residence use complete with 2 bathrooms. Service module designs for Off Grid use are available.
POD2 is a single unit 12M (20ft) High Cube Shipping container design suitable for a single bedroom/office use complete with small kitchenette and bathroom shown in both Grid and Off Grid configurations and with 3 Solar roof options.
POD1 is a single unit 12M (20ft) High Cube Shipping container design suitable for a single bedroom/office use complete with bathroom (not kitchen) shown in both Grid and Off Grid configurations and with 2 Solar roof options. If you are looking for a single container with kitchenette design please see POD2
BBQ is a single unit 12M (20ft) High Cube Shipping container designed for use either a BBQ or studio office space. BBQ comes with the design for the front extension.
HUB is a single unit 12M (20ft) High Cube Shipping container designed for use as the Kitchen and Bathroom module in conjunction with our BED unit for glamping style use.
GUIDES
BOX is a double unit 2X 12M (20ft) High Cube Shipping containers design suitable for a single small cabin use complete with kitchenette and bathroom in both Grid and Off Grid configurations and with 1 Solar roof option.
Price includes GST






















